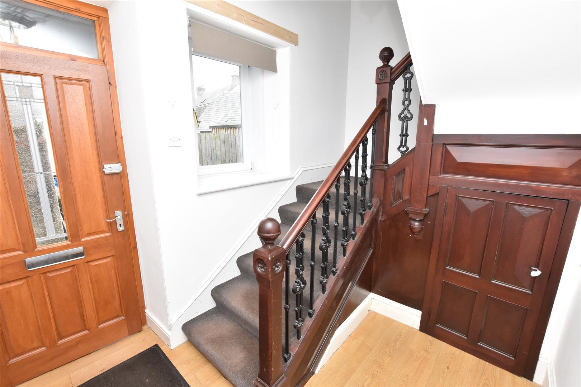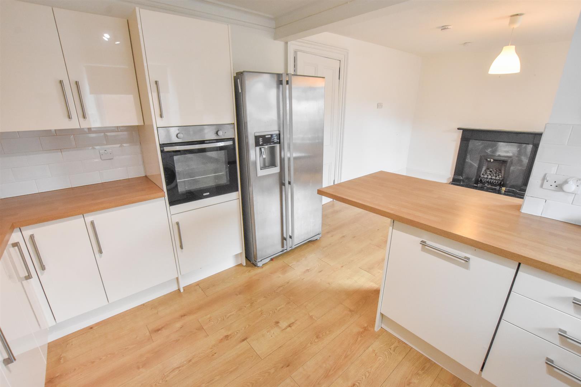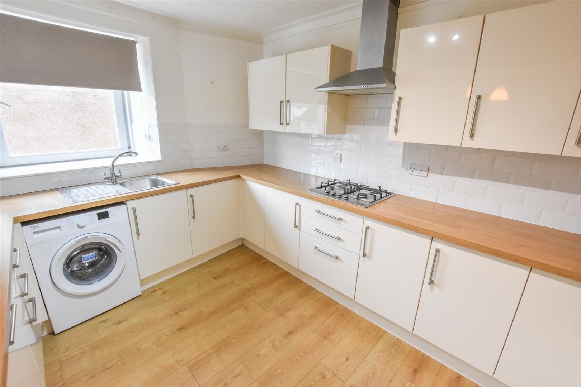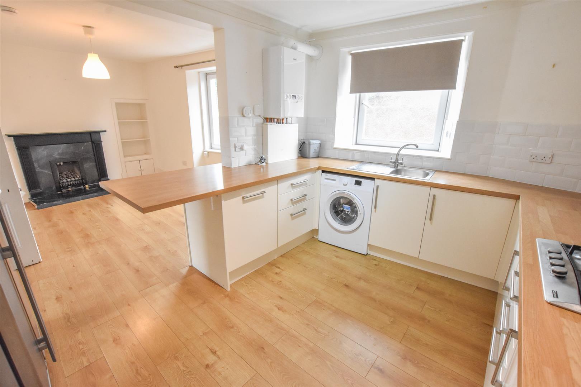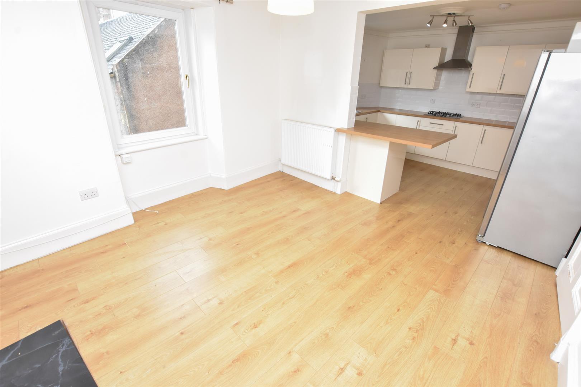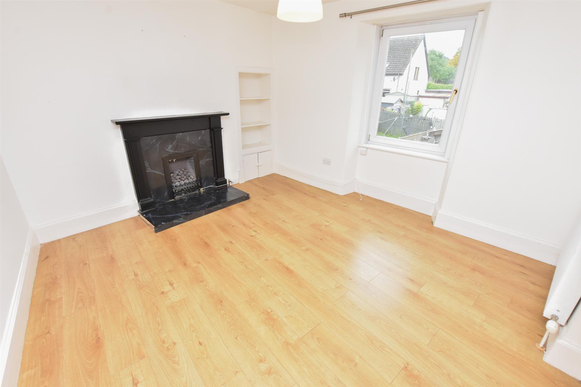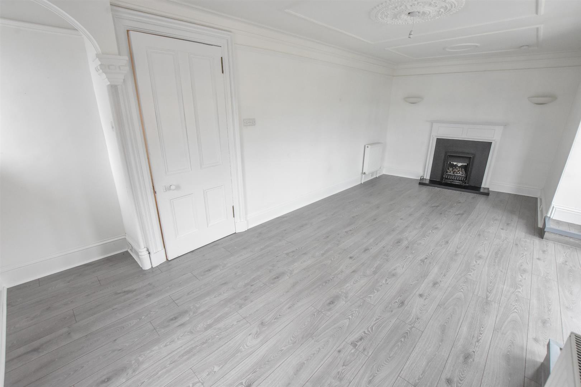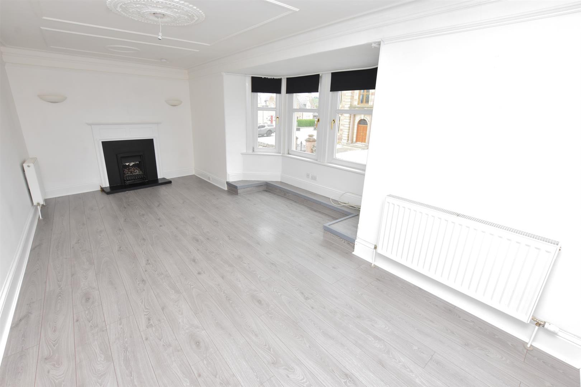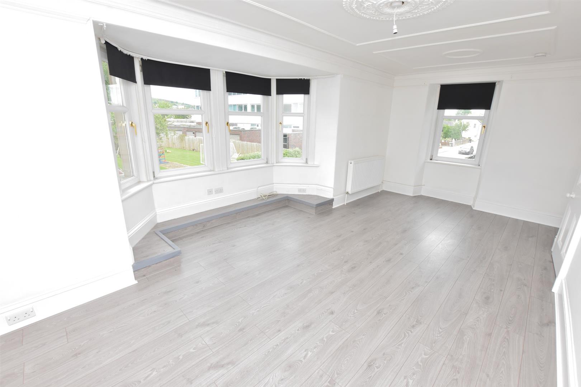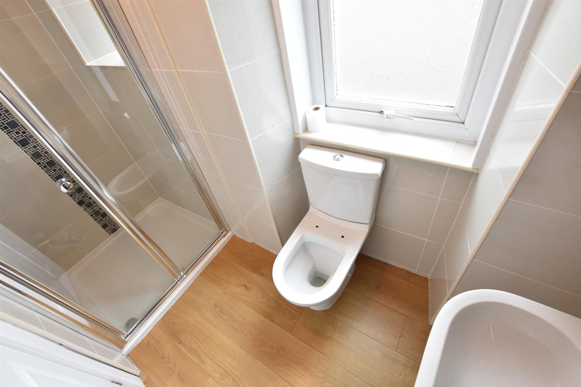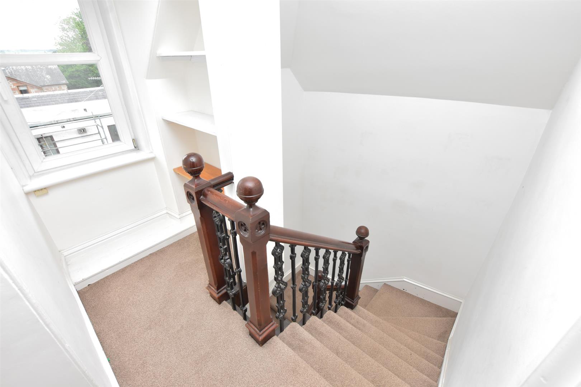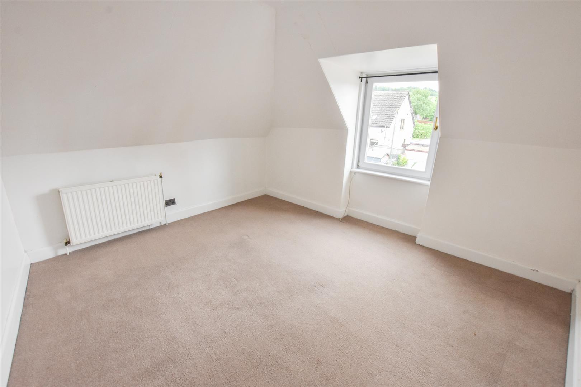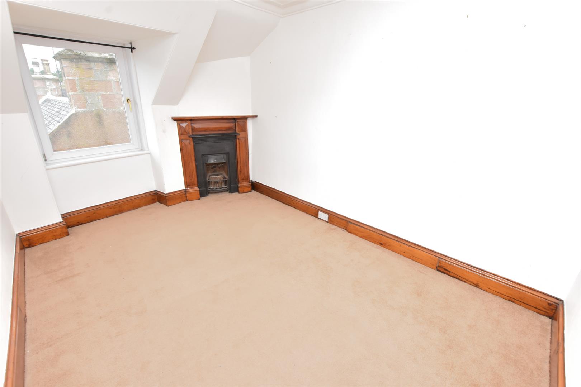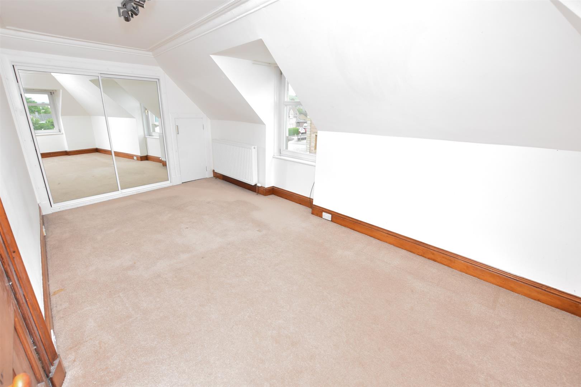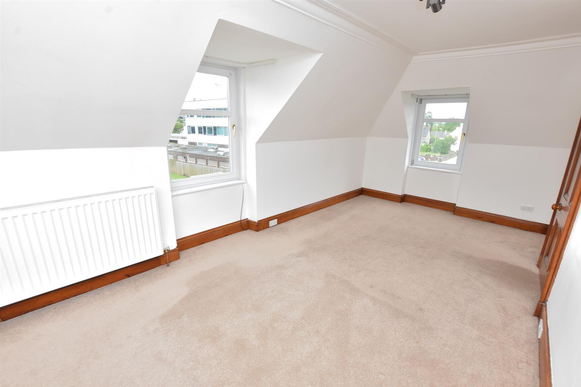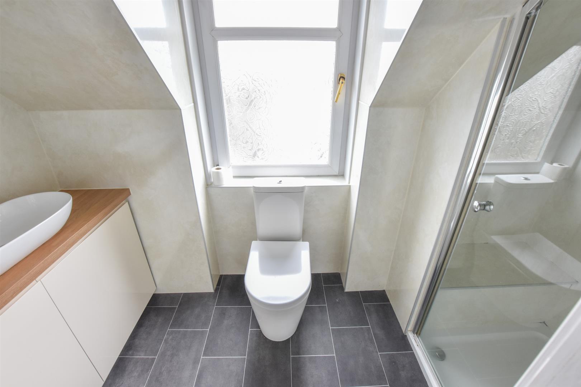About the Property
An opportunity to purchase a three bedroomed maisonette apartment in the town of Dingwall. The property boasts its own independent access.
- Well-presented kitchen
- Fitted storage facilities
- Walk-in condition throughout
- Modern shower rooms
- Double glazing throughout
- Gas central heating
- Feature fireplace
- Bay windows
Property Details
PROPERTY
Highlander, 6 Burn Place is a three bedroomed, maisonette spread over three floors located in the town of Dingwall. The property would suit a variety of potential purchasers including first time buyers or those looking for a property with letting potential, and viewing is highly recommended to appreciate the size of the accommodation within. The property is fully double glazed, has gas central heating and boats its own private entrance, which is accessed from the side elevation. As you enter the property there is a spacious vestibule , which leads to stairs to the first floor accommodation which consists of a kitchen/diner, a bright and spacious lounge with feature bay window and electric fireplace within a wooden surround, and a shower room. The fully fitted kitchen/diner comprises wall and base mounted units with worktops and complimentary splashback tiling, a stainless steel sink with mixer tap and drainer, and integrated good include a dishwasher, a gas hob with extractor fan over and an electric oven. There is also breakfast bar for informal dining as well as space for a dining table and chairs. The third floor accommodation consist of three double bedrooms (with the principle bedroom boasting fitted mirrored wardrobes), and a modern shower room fitted with a WC, a wash hand basin within a vanity unit with feature waterfall tap and a shower cubical with electric shower. The town of Dingwall has a number of local amenities nearby including a train station, High Street shops, cafés, supermarket shopping, a Leisure & Community Centre and library, banks and a Post Office, two medical practices, a Hydrotherapy Pool and green leisure spaces. Primary and secondary schooling are also located within close proximity to the property. Dingwall is within easy commuting distance of the Highland Capital of Inverness approximately 14 miles away, where a more comprehensive range of amenities can be found.
ENTRANCE VESTIBULE
approx 2.10m x 2.48m (approx 6'10" x 8'1")
ENTRANCE HALL
KITCHEN/DINER
approx 6.80m x 3.92m (at widest point) (approx 22'
LOUNGE
approx 6.50m x 2.93m (approx 21'3" x 9'7")
FIRST FLOOR SHOWER ROOM
approx 2.77m x 0.98m (approx 9'1" x 3'2")
LANDING
BEDROOM TWO
approx 3.91m x 3.47m (approx 12'9" x 11'4")
BEDROOM THREE
approx 3.85m x 2.79m (approx 12'7" x 9'1")
BEDROOM ONE
approx 3.00m x 4.94m (approx 9'10" x 16'2")
THIRD FLOOR SHOWER ROOM
approx 1.98m x 0.97m (approx 6'5" x 3'2")
SERVICES
Mains electricity, gas, water and drainage.
EXTRAS
All carpets, fitted floor coverings and free-standing fridge freezer.
HEATING
Gas central heating.
GLAZING
Double glazed windows throughout.
COUNCIL TAX BAND
C
VIEWING
Strictly by appointment via Munro & Noble Property Shop - Telephone 01463 22 55 33.
ENTRY
By mutual agreement.
HOME REPORT
Home Report Valuation - £175,000
A full Home Report is available via Munro & Noble website.


