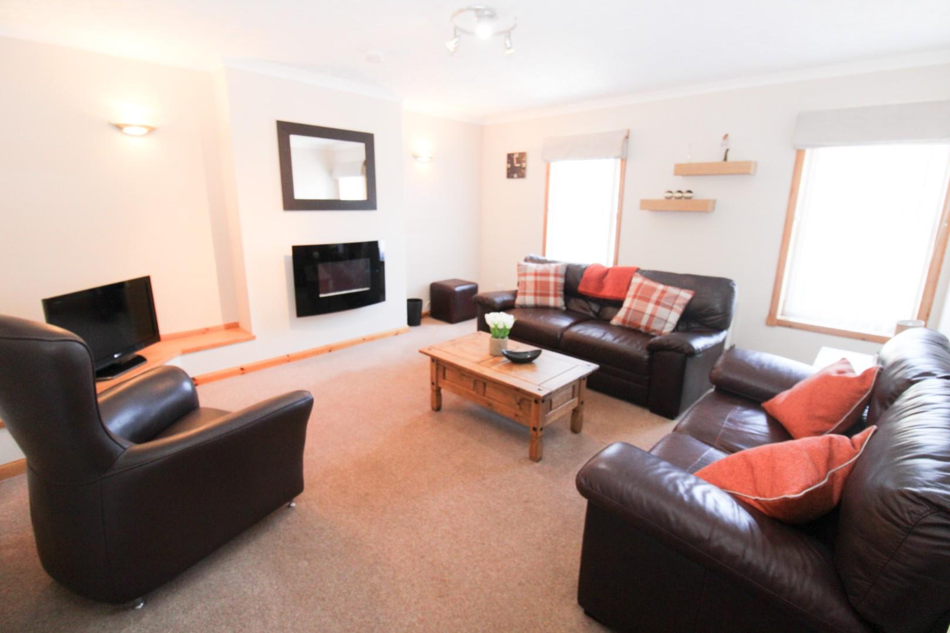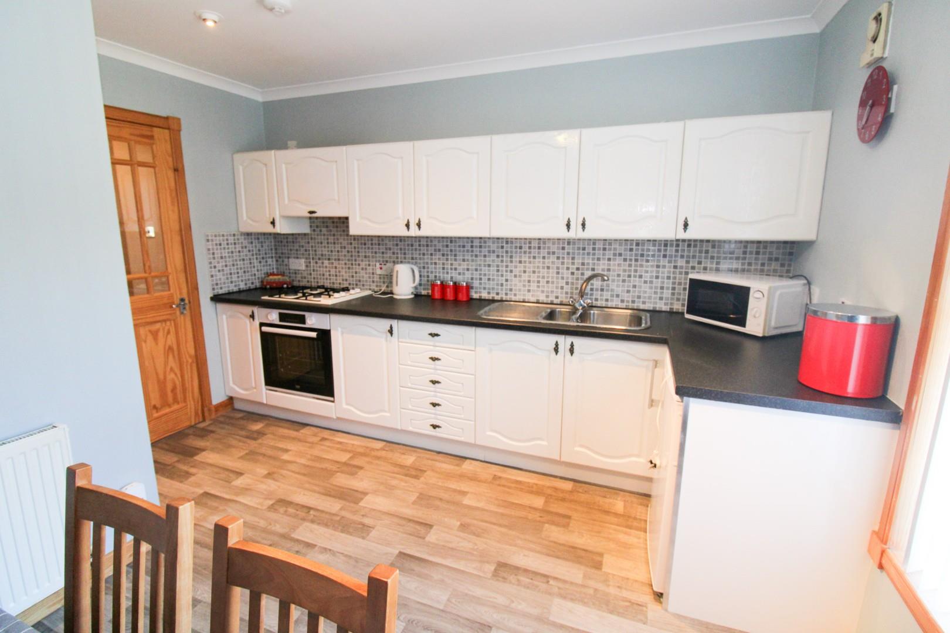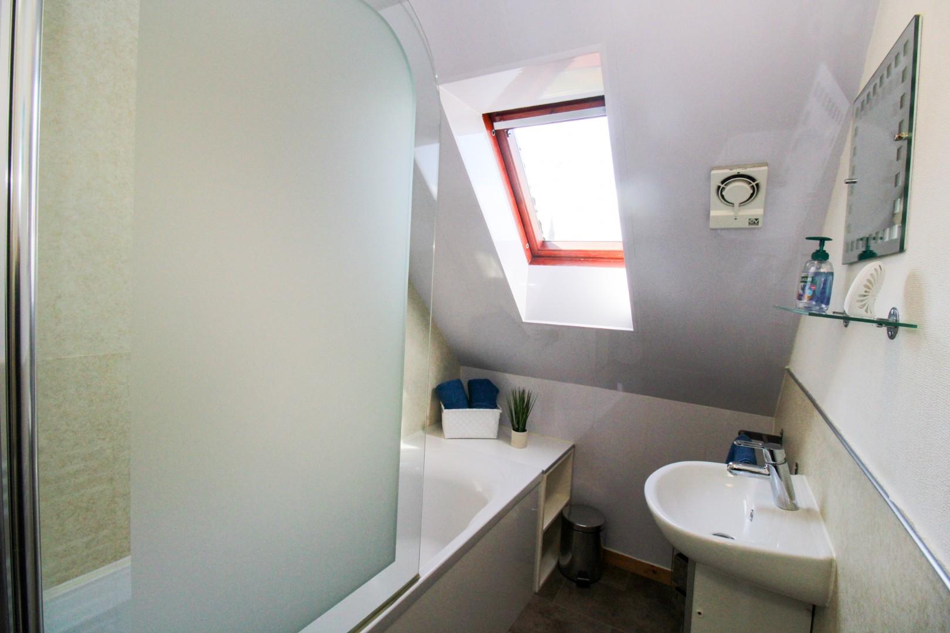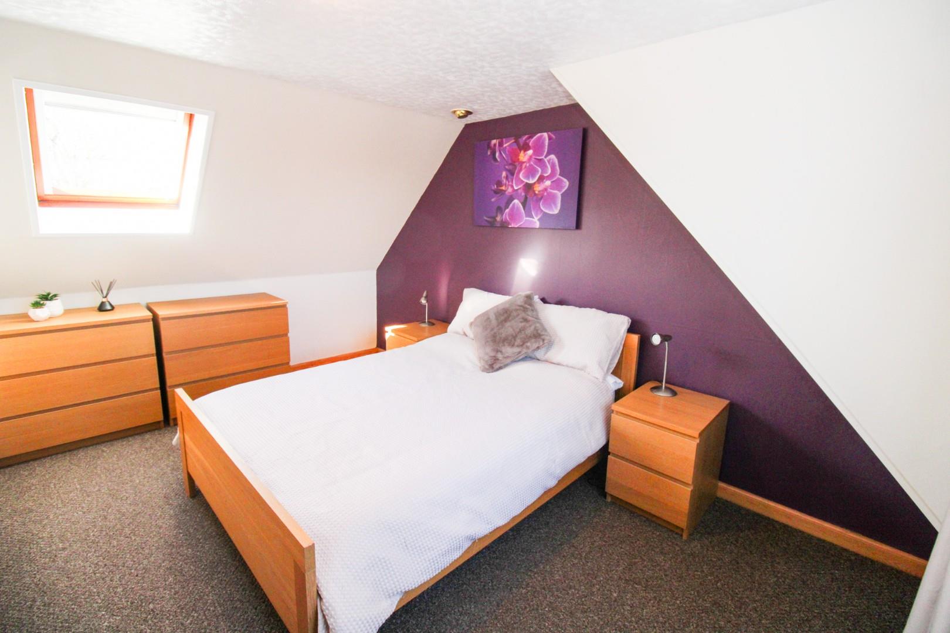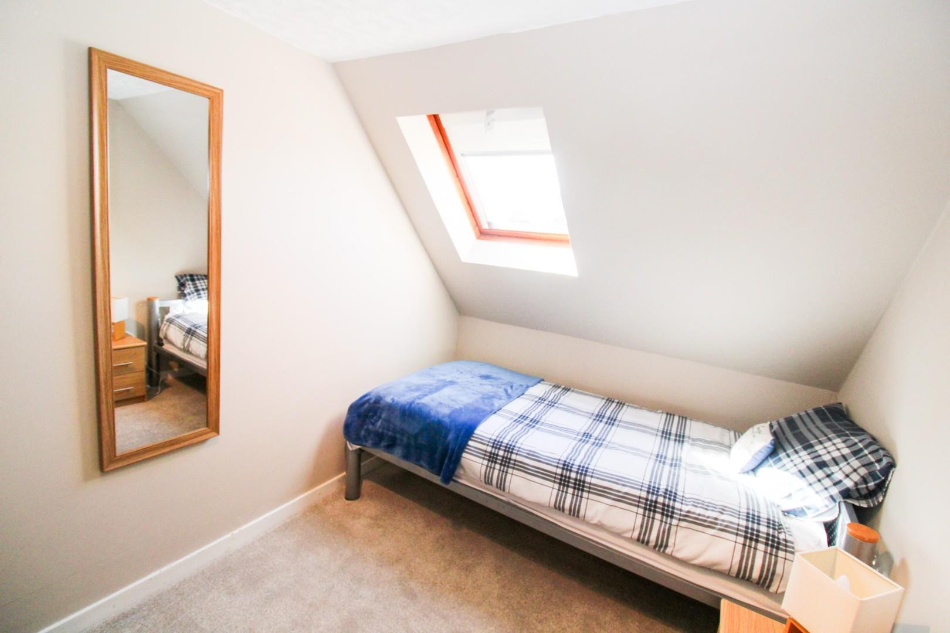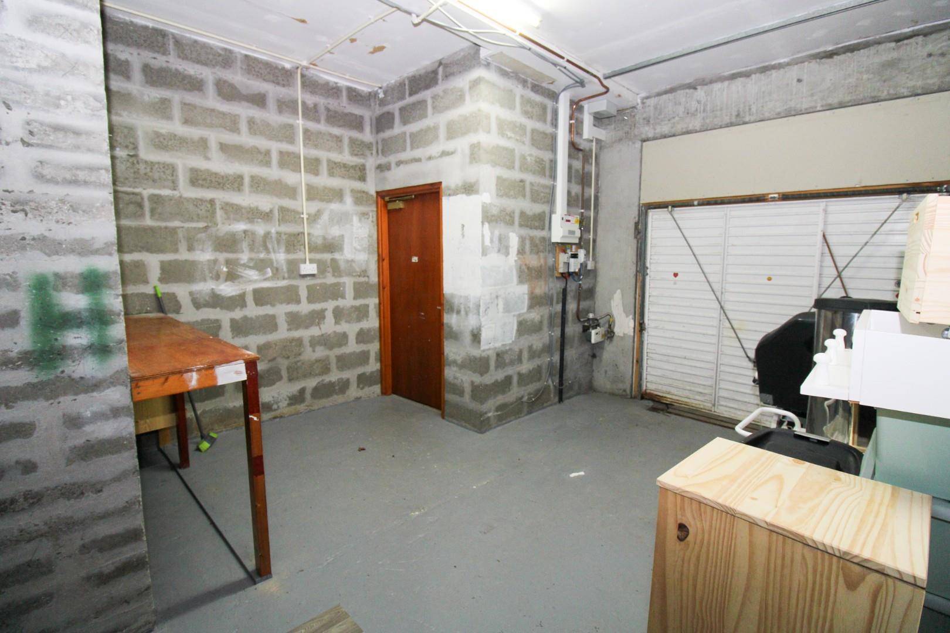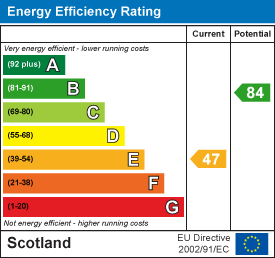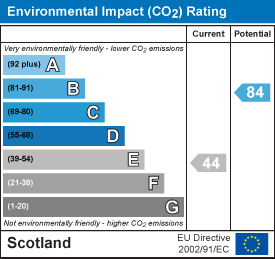About the Property
A two bedroom, maisonette, situated in Pulteneytown, within walking distance of all local amenities and in walk-in condition.
- Excellent decorative order
- Popular residential area
- Garage
Property Details
PROPERTY
A two bedroom, stone built, terraced, maisonette, situated close to the charming, tree lined Argyle Square, in Pulteneytown. Close to all local amenities and within walking distance to the town centre. Benefiting from mains gas central heating and double glazing, with modern décor throughout, this spacious property is in walk-in condition, accommodation comprises, lounge, kitchen/diner, two bedrooms, bathroom and integral garage. The stairs lead to the first floor where the lounge and kitchen/diner are situated, the bright and airy lounge is decorated in neutral tones with a wall hanging electric fire. The well appointed kitchen/diner has fitted wall and base units, with laminate worktops and tiled splashback, stainless-steel sink with drainer, oven, gas hob and cooker hood. Situated on the second floor the main bedroom has double aspect windows making the room bright and spacious. The second bedroom has space for a triple wardrobe and single bed. The modern bathroom consists of WC, basin and bath with overhead mains power shower.
The property has a single garage providing storage area and off road parking, with up-and-over door, power, light and water and is plumbed for washing machine. This property was previously used as a private rental property and is fully furnished, ready to move into or use again as a rental, with all the furniture being included with the sale. The garage can also be accessed via a pedestrian door in the front vestibule. Viewing is highly recommended, this property would be ideal for a first time buyer.
ENTRANCE VESTIBULE
approx 1.67m x 2.28m (approx 5'5" x 7'5")
LOUNGE
approx 4.34m x 4.67m (approx 14'2" x 15'3")
KITCHEN/DINER
approx 3.59m x 3.29m (at widest point) (approx 11'
BATHROOM
approx 3.18m x 1.57m (at widest point) (approx 10'
BEDROOM TWO
approx 3.17m x 2.20m (approx 10'4" x 7'2")
BEDROOM ONE
approx 2.78m x 4.15m (approx 9'1" x 13'7")
GARAGE
approx 4.20m x 5.51m (approx 13'9" x 18'0")
SERVICES
Mains water, electricity and drainage.
EXTRAS
All fitted floor coverings, curtains and blinds.
HEATING
Mains gas central heating.
GLAZING
Double glazing throughout.
COUNCIL TAX BAND
B
VIEWING
Strictly by appointment via Munro & Noble - Telephone 01955 602222
ENTRY
By mutual agreement.
HOME REPORT
Home Report Valuation - £90,000
A full home report is available via Munro & Noble website.


