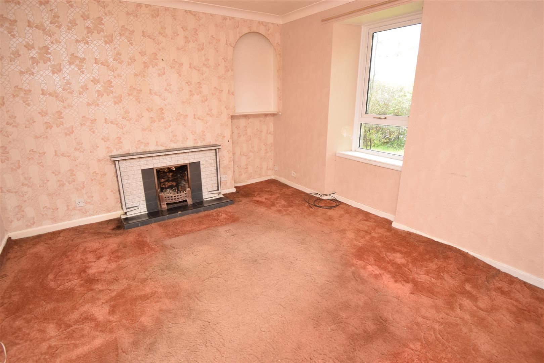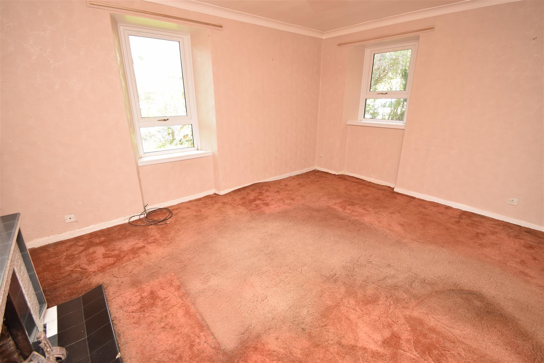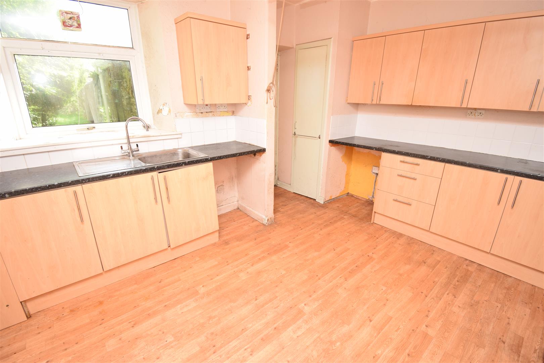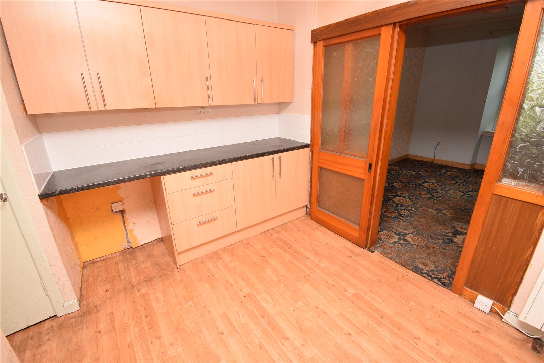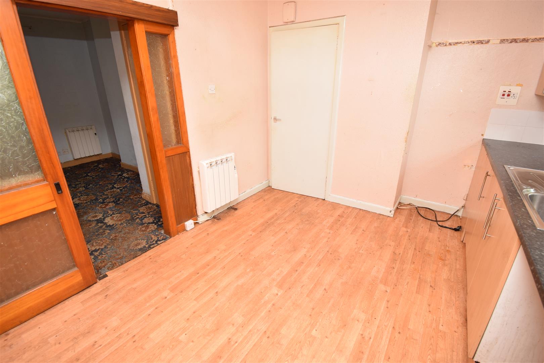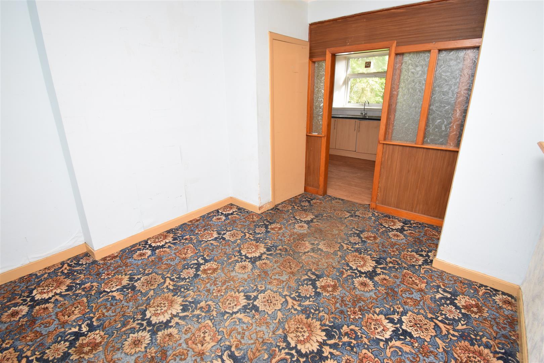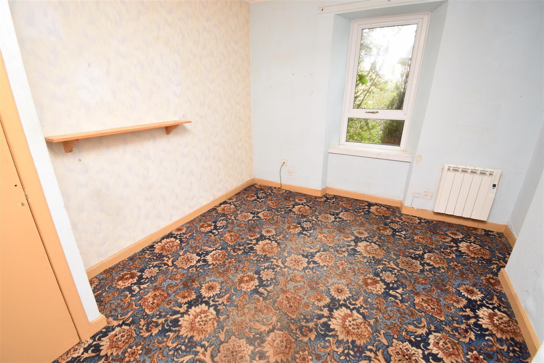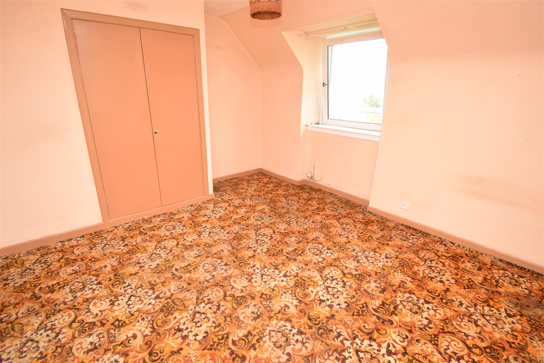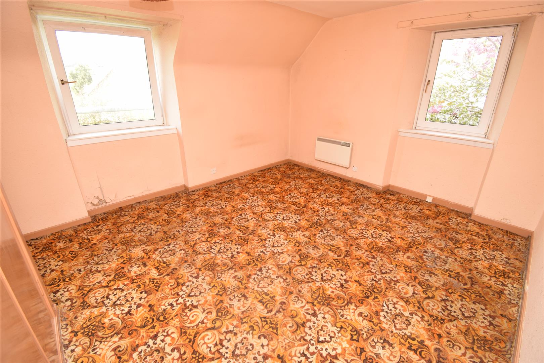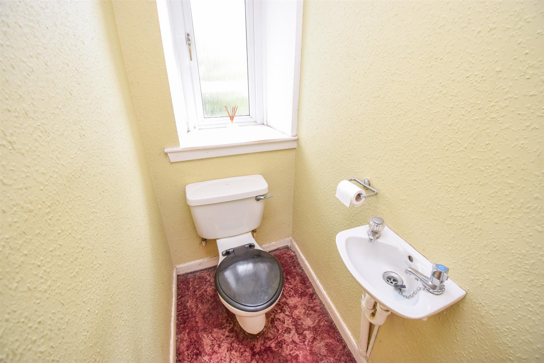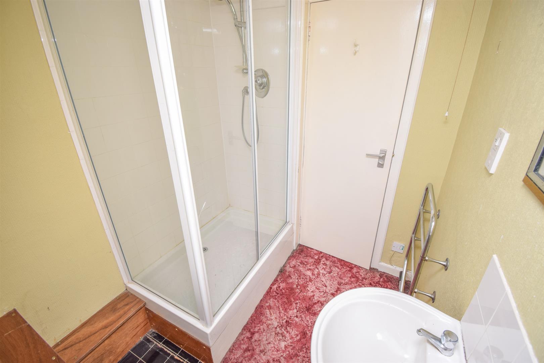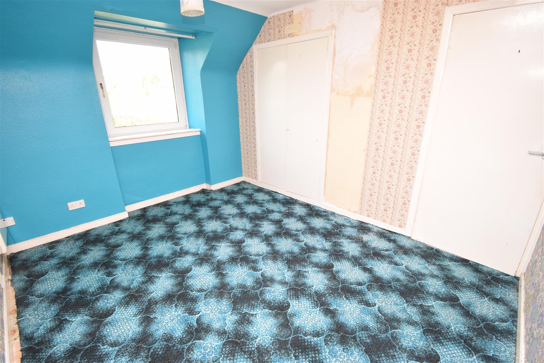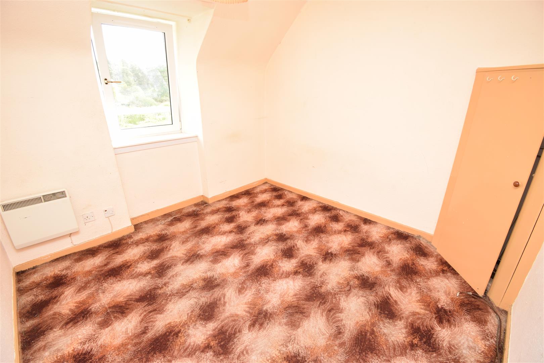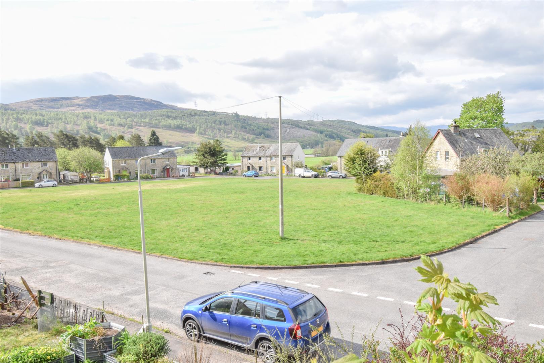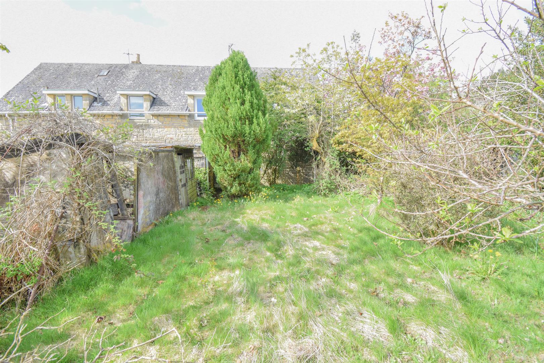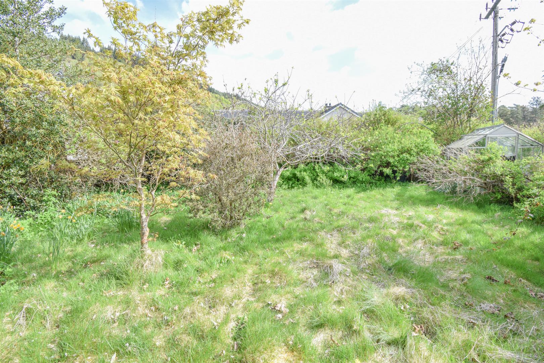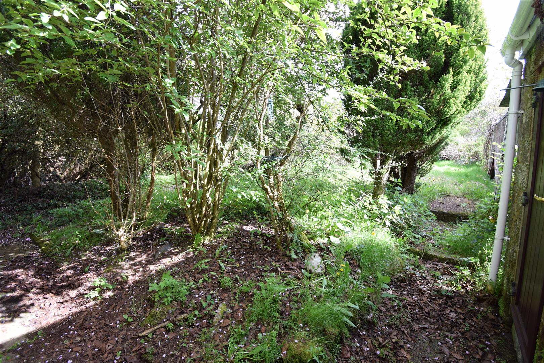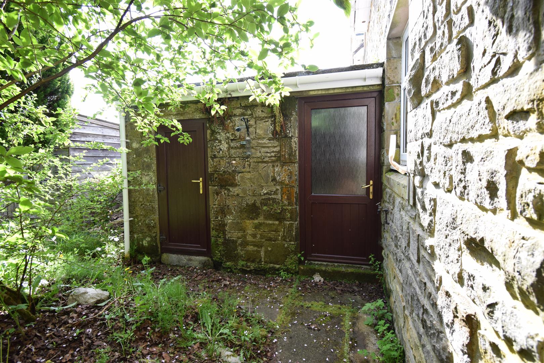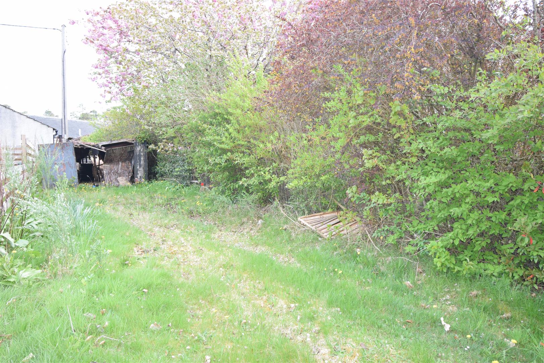About the Property
This three bedroomed, semi-detached villa is located in the scenic village of Cannich and has gardens and a driveway.
Property Details
PROPERTY
Viewing of this three bedroomed, semi-detached villa is recommended to be able to appreciate the size of the accommodation on offer, as well as its peaceful location. The flexible accommodation requires a degree of modernisation, but is well-proportioned throughout, and will appeal to a number of purchasers including young families and or those looking for a property with excellent rental potential. The ground floor comprises an entrance vestibule, a hallway which benefits from ample storage provisions, a double aspect lounge with a feature open fire, and a dining room which has two cupboards. Completing the ground floor accommodation is a kitchen fitted with wall and base mounted units with worktops, splashbacks, a sink with drainer and mixer taps, and also provides space for two undercounter appliances. From here, doors give access to a cupboard, the dining room and rear elevation. The first floor accommodation has a landing, loft access, a WC with separate shower room, and three good sized bedrooms which all have fitted storage facilities. The two front facing bedrooms have stunning views towards the surrounding countryside, while the rear bedrooms overlooks the garden and neighbouring woodland. Benefiting from electric heating and double glazing, the property also has an outbuilding to the rear elevation which provides additional storage.
Externally, the property has fairly large gardens to the front, side and rear elevations with the garden to the front being laid to lawn with a number of shrubs and hedges. The private rear garden is a combination of lawn and paving. There are a number of mature trees, shrubs and hedges, while being enclosed by fencing. Sited here are two garden sheds and a greenhouse. To the side elevation runs driveway, providing off-street parking and on-street parking is also available to the front of the property if required. Local amenities in Cannich include a primary school, a village shop, a post office, a restaurant and a village hall. Secondary schooling is located in Drumnadrochit which is 12 miles away. Beauly (which is approx. 17 miles away) and Drumnadrochit both offer a larger range of services to include a bank and a supermarket in Beauly and Medical Centres hotels, restaurants and petrol stations in both locations. A full range of City Centre amenities can be found in Inverness, which is within commuting distance from the property.
ENTRANCE VESTIBULE
approx 1.00m x 6.79m (approx 3'3" x 22'3")
ENTRANCE HALL
LOUNGE
approx 4.47m x 3.67m (approx 14'7" x 12'0")
KITCHEN
approx 4.37m x 3.02m (at widest point) (approx 14'
DINING ROOM
approx 3.07m x 3.65m (approx 10'0" x 11'11")
LANDING
BEDROOM ONE
approx 3.65m x 4.44m (approx 11'11" x 14'6")
WC
approx 0.93m x 1.91m (approx 3'0" x 6'3")
SHOWER ROOM
approx 1.78m x 1.90m (at widest point) (approx 5'1
BEDROOM TWO
approx 3.65m x 3.05m (approx 11'11" x 10'0")
BEDROOM THREE
approx 3.04m x 3.04m (approx 9'11" x 9'11")
SERVICES
Mains water, electricity, and drainage.
EXTRAS
All carpets and fitted floor coverings.
HEATING
Electric heating.
GLAZING
Double glazed windows throughout.
COUNCIL TAX BAND
B
VIEWING
Strictly by appointment via Munro & Noble Property Shop - Telephone 01463 22 55 33.
ENTRY
By mutual agreement.
HOME REPORT
Home Report Valuation - £155,000
A full Home Report is available via Munro & Noble website.


