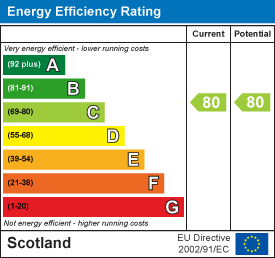About the Property
This beautifully presented, two bedroomed, top floor flat is located in an ideal position in the Westhill area of Inverness.
- Top floor flat
- Beautifully presented
- Gas central heating
- Allocated parking
- Double glazing throughout
Property Details
PROPERTY
This beautifully presented, two bedroomed, top floor flat is located in an ideal position in the Westhill area of Inverness. Boasting gas central heating, allocated parking, and double glazing throughout; this property is sure to appeal to a wide variety of purchasers including first time buyers and investors. The secure communal entrance leads to the stairwell where the property’s private entrance can be found. Internally, the property comprises an entrance hall, two double bedrooms both of which benefit from built-in wardrobes, a bathroom, a large lounge with ample room for a dining table, and a fully fitted kitchen. The kitchen is equipped with wall and base mounted units with worktops and splashback tiling, a stainless-steel sink with mixer tap and drainer, and freestanding appliances including a fridge/freezer, an electric oven with gas hob, and a washing machine. The bathroom suite is clean and modern and consists of a bath with mains shower over, a WC, and a pedestal wash hand basin. The property boasts a private parking space with numerous communal visitor spaces. Admirals Court is situated in the Westhill district of Inverness. Local amenities include a local shop, a private nursery and a bus service into Inverness city centre where further amenities can be found. Culloden is approx. 1.3 miles away where a selection of shops, a public house, a bakery, a medical centre, a hotel and secondary schooling can be found. Primary schooling can be found nearby in Cradlehall.
ENTRANCE HALL
BEDROOM TWO
approx 3.43m x 3.36m (at widest point) (approx 11'
BATHROOM
approx 1.92m x 2.59m (at widest point) (approx 6'3
BEDROOM ONE
approx 3.51m x 3.26m (at widest point) (approx 11'
LOUNGE
approx 5.31m x 4.55m (approx 17'5" x 14'11")
KITCHEN
approx 2.39m x 3.33m (approx 7'10" x 10'11")
SERVICES
Mains electricity, water, gas and drainage.
EXTRAS
All carpets, fitted floor coverings, appliances and blinds.
HEATING
Gas central heating.
GLAZING
Double glazing throughout.
COUNCIL TAX BAND
C
VIEWING
Strictly by appointment via Munro & Noble Property Shop -Telephone 01463 22 55 33.
ENTRY
By mutual agreement.
HOME REPORT
Home Report Valuation - £150,000
A full home report is available via Munro & Noble website.










