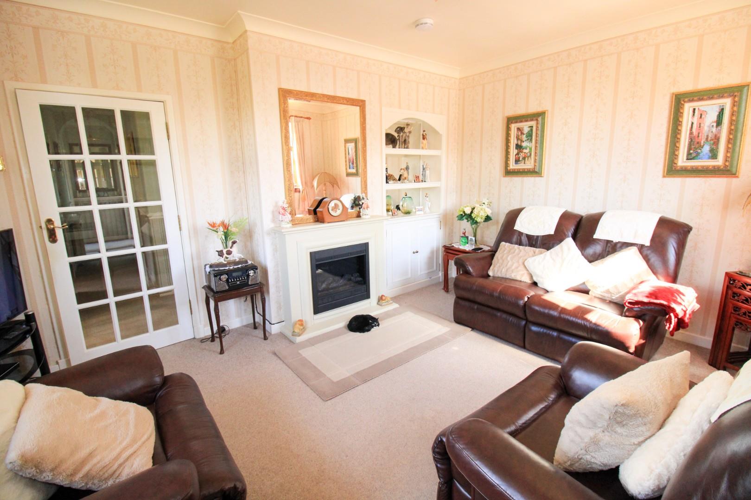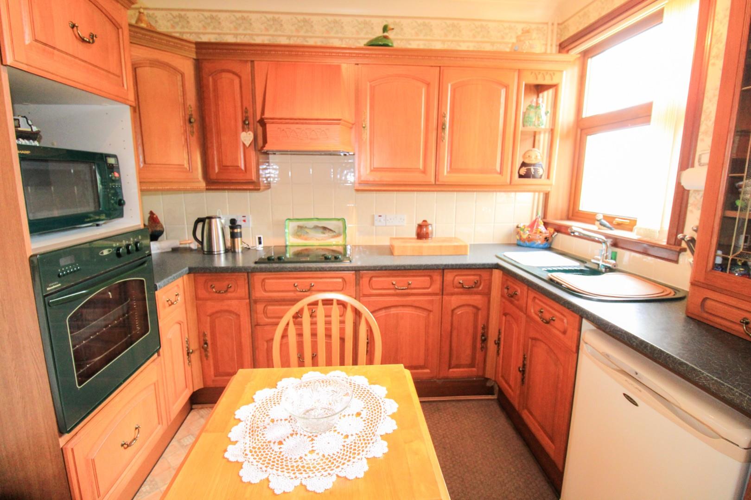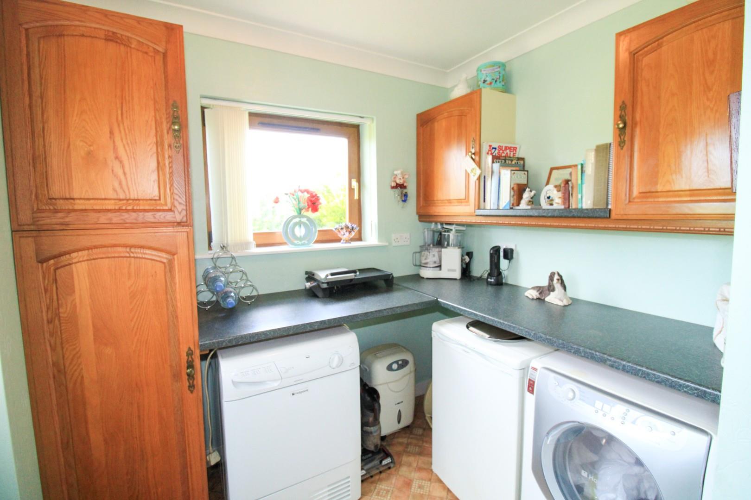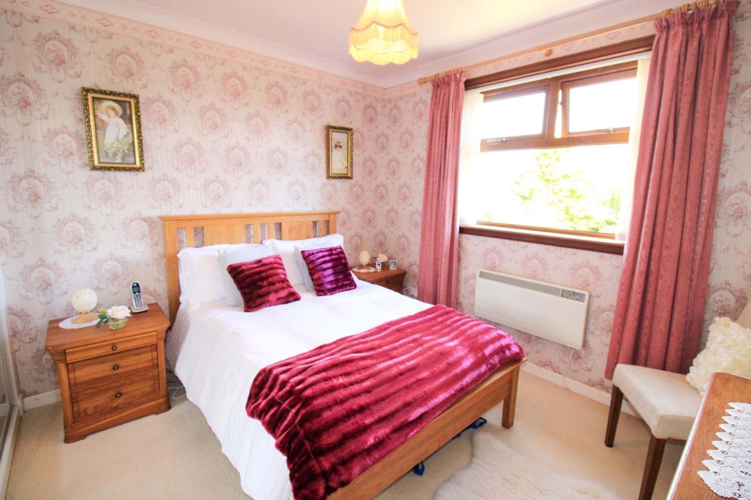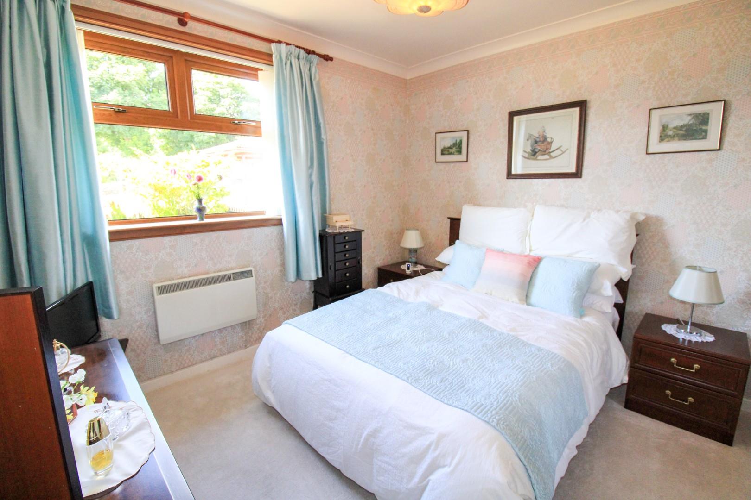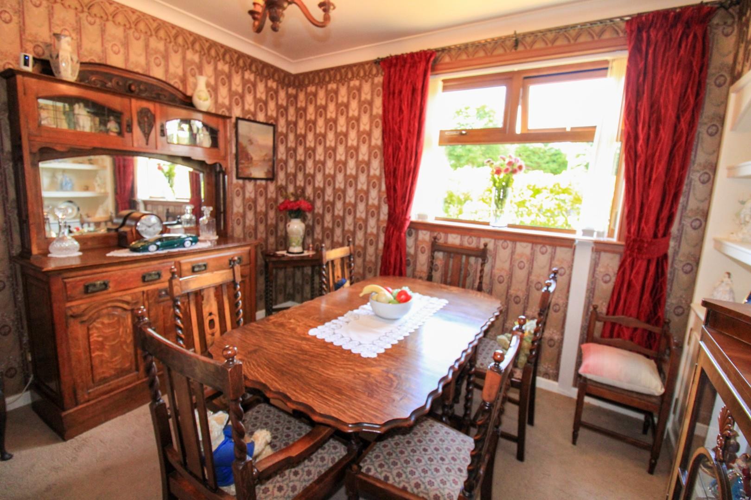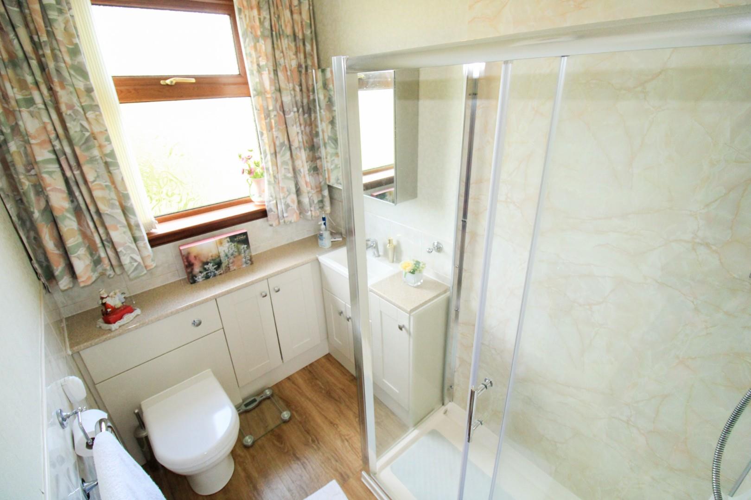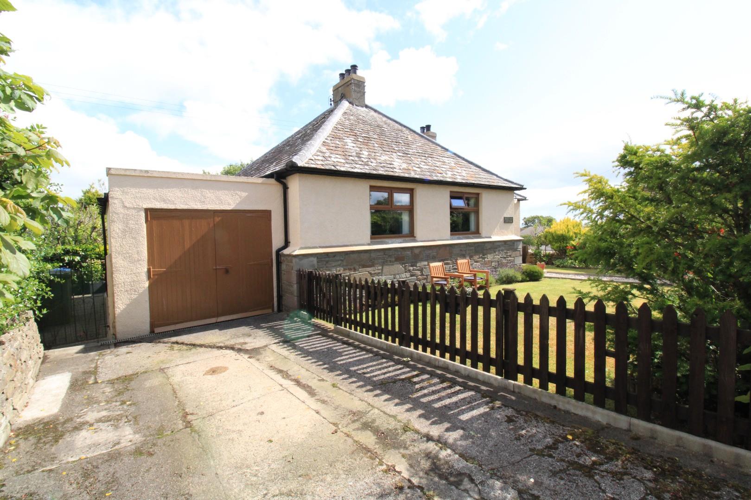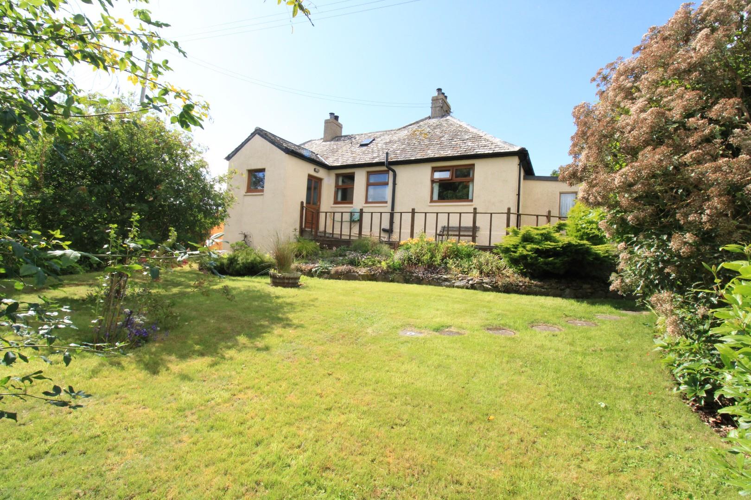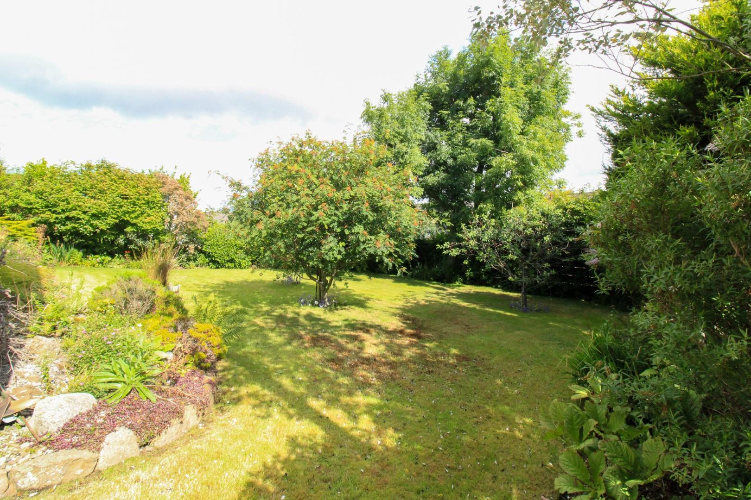About the Property
A desirable three bedroom detached bungalow, with mature immaculate surrounding garden with garage and driveway.
Property Details
PROPERTY
This charming three-bedroom detached bungalow is set on an elevated position in the beautiful, peaceful and historic village of Dunbeath. With open views over surrounding countryside and over to the north side of Dunbeath. In superb condition, the accommodation comprises three bedrooms, lounge, kitchen, utility room and bathroom. The property benefits from electric central heating and double glazing throughout. Entering the property into the front vestibule, this bungalow is light and airy with all rooms being accessed from the hallway, the double aspect lounge is fully carpeted with a modern electric fireplace as the centre peace, the kitchen comprises, fitted wooden wall and base mounted units, composite sink with chrome mixer tap, integrated electric oven and hob with extractor fan. Following through from kitchen to the utility room which also has wooden wall and base units matching the kitchen, worktop area and is plumbed for a washing machine. All the bedrooms enjoy looking over the beautiful gardens, two bedrooms with built in wardrobes, the third room currently utilised as a dining room. The fresh, bright shower room comprises a fully fitted surrounding vanity unit comprising sink and WC, also with a large shower enclosure and electric shower, chrome fixtures and fittings. This property is set in a very private, large enclosed beautiful garden, that has been well maintained and looked after with much love, the garden is well established with mature trees and shrubs and has access ramp right to back door. There is a tarmacked driveway that leads to an attached garage with power and light. The village of Dunbeath has a Primary School, pre-school/playgroup facilities, Church, Community Hall, Post Office and convenience shop. The Dunbeath Heritage Centre features interesting displays on the natural and social history of the area. Beautiful walks can be taken down by the Dunbeath Strath along which there are several brochs (ancient fortified houses). The harbour has fine views looking across to Dunbeath Castle. The nearest large town is Wick 20 miles away. There is a regular bus service to the north and south.
FRONT ENTRANCE VESTIBULE
approx 1.29m x 0.85m (approx 4'2" x 2'9")
LOUNGE
approx 3.61m x 4.56m (approx 11'10" x 14'11")
KITCHEN/DINER
approx 2.79m x 3.01m (approx 9'1" x 9'10")
UTILITY ROOM
approx 1.90m x 2.53m (approx 6'2" x 8'3")
SHOWER ROOM
approx 2.36m x 1.59m (approx 7'8" x 5'2")
BEDROOM ONE
approx 3.34m x 3.04m (approx 10'11" x 9'11")
BEDROOM TWO
approx 3.33m x 3.02m (approx 10'11" x 9'10")
BEDROOM THREE/DINING ROOM
approx 3.02m x 3.30m (approx 9'10" x 10'9")
SERVICES
Mains water, electricity and drainage.
EXTRAS
All fitted floor coverings, curtains and blinds.
HEATING
Electric central heating.
GLAZING
uPVC double glazing throughout.
COUNCIL TAX BAND
B
VIEWINGS
Strictly by appointment via Munro & Noble - Telephone 01955 602222
ENTRY
By mutual agreement.
HOME REPORT
Home Report Valuation - £180,000
A full home report is available via Munro & Noble website.


