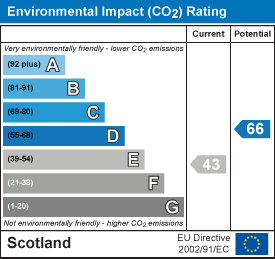About the Property
**CLOSING DATE SET – THURSDAY 19th DECEMBER AT 3PM**
This stunning family home is located in Crown and has five bedrooms, garden grounds, a detached garage, gas central heating and double glazed windows.
- Desirable location
- Five bedrooms
- Three reception rooms
- Ground floor shower room
- Gas central heating
- Double glazing
- Off-street parking
- Garden grounds
- Detached garage
- Excellent schools nearby
Property Details
PROPERTY
Located in the sought after Crown district of Inverness, within easy walking distance of number of excellent amenities, Homewood is an imposing, five bedroomed detached traditional villa that has well proportioned rooms spread over three floors and will appeal to families and professionals working from home. Dating back to circa 1880, the flexible accommodation is substantial in size and retains a number of its original charming features including high ceilings, cornicing, deep skirtings, solid doors, fireplaces and beautiful tiled flooring. Upon entering the property, you are met with an entrance vestibule that opens onto a grand entrance hall, off which can be found three reception rooms, including a formal lounge with open fire, a sitting room with alcove shelving and a dining room which provides an abundance of space for a large table and chairs for entertaining. All of the rooms boast large bay windows, allowing the space to benefit from natural light. The shower and utility room, as well as the kitchen/breakfast room lay to the rear elevation, and complete the ground floor accommodation. The well equipped kitchen has ample storage with a number of wall and base mounted units and worktops, and has a stainless steel sink with mixer tap and drainer. The breakfast bar allows space for informing dining, and integral goods located here comprise a eye level oven/grill, and electric hob with fan over, fridge and dishwasher. The useful utility room gives access to the rear elevation and has a free-standing tumble dryer and freezer, which are included in the sale. From the hallway, an impressive staircase rises to the second floor which houses a small landing and the family bathroom. The third floor accommodates five bedrooms, with three having single cupboards, and the primary bedrooms having built-in wardrobes with matching vanity basin. Further attractive features included double glazed windows, gas fired central heating and a loft which offers additional storage.
Outside, the front garden is of low maintenance as its laid to gravel with carefully placed shrubs and hedges that are enclosed by walling. A large tarmac driveway runs to the side elevation, providing off-street parking for a number of vehicles and leads to the detached single garage which has power and lighting. The remainder of the rear garden is laid to lawn, with a number mature, colourful shrubs, a small patio area and is enclosed by walling and fencing. Viewing is highly recommended for those looking for a fantastic family home in a desirable area.
Crown, a conservation area, is one of the most desirable residential areas of the city and has a wide range of amenities including a doctor and dental surgery, chemist, grocery store, delicatessen, bakers, grocery store, newsagent/post office, hairdressers, cafes, and hotels, and are all within walking distance. Excellent schooling is available at Crown Primary School and nearby Millburn Academy. The city centre is a short walk away and provides an extensive choice of shopping and leisure facilities.
ENTRANCE VESTIBULE
approx 2.15m x 1.35m (approx 7'0" x 4'5" )
ENTRANCE HALL
SITTING ROOM
FORMAL LOUNGE
approx 5.03m x 4.54m (approx 16'6" x 14'10")
DINING ROOM
approx 3.92m x 4.54m (approx 12'10" x 14'10")
SHOWER ROOM
approx 2.66m x 1.32m (approx 8'8" x 4'3")
KITCHEN/BREAKFAST ROOM
approx 3.79m x 4.20m (at widest point) (approx 12'
UTLITY ROOM
approx 1.94m x 2.30m (approx 6'4" x 7'6")
FIRST FLOOR LANDING
BATHROOM
approx 2.35m x 2.63m (approx 7'8" x 8'7")
SECOND FLOOR LADNING
BEDROOM THREE
approx 4.11m x 4.79m (at widest point) (approx 13'
BEDROOM TWO
approx 4.98m x 4.06m (approx 16'4" x 13'3")
BEDROOM FIVE
approx 2.94 x 3.07m (approx 9'7" x 10'0")
BEDROOM ONE
approx 4.98m x 4.07m (approx 16'4" x 13'4")
BEDROOM FOUR
approx 4.12m x 4.46m (at widest point) (approx 13'
GARAGE
approx 7.10m x 4.29m (approx 23'3" x 14'0")
SERVICES
Mains water, electricity, gas and drainage.
EXTRAS
All carpets and fitted floor coverings. Curtains, blinds and white goods.
HEATING
Gas fired central heating.
GLAZING
Double glazed windows throughout.
COUNCIL TAX BAND
G
VIEWING
Strictly by appointment via Munro & Noble Property Shop - Telephone 01463 22 55 33.
ENTRY
By mutual agreement.
HOME REPORT
Home Report Valuation - £485,000
A full Home Report is available via Munro & Noble website.
























