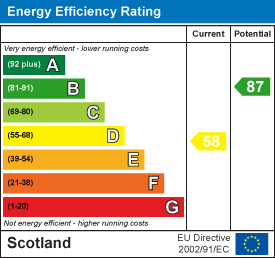About the Property
A pleasant, two bedroomed, mid-terraced house that is within walking distance of the city centre and benefits from a private garden and on-street permit parking.
- City centre location
- Double glazing
- Private rear garden
- Gas central heating
- Period fireplace
- Primary and secondary schooling nearby
Property Details
PROPERTY
10 Duncraig Street is a two bedroomed, mid-terraced house which is conveniently located just a few minutes’ walk from the city centre and will suit a variety of purchasers, including first time buyers. The accommodation within is spread over two floors and on the ground floor can be found an entrance vestibule, an entrance hall (which provides under-stair storage), a front facing lounge with alcove shelving, a formal dining room, with a period fire-place, which could be utilised as a third bedroom or office, and a kitchen which has a storage cupboard and gives access to the rear garden. The kitchen comprises wall and base mounted units with worktops, a stainless steel sink with drainer and mixer tap, splashbacks, an electric oven and hob with extractor fan over. Free-standing appliances included in the sale consist of a washing machine and an electric cooker and fridge-freezer. From the entrance hall, stairs rise to the first floor accommodation which has a landing where a well-placed skylight can be found, flooding the area with natural light, giving access to two double bedrooms (with bedroom two boasting a feature fireplace) and a bathroom which comprises a WC, wash hand basin, and bathtub with electric shower over. Although requiring slight modernisation, it benefits from gas central heating, double glazing and a private rear garden.
Externally, there are gardens to the front and rear elevations, both of which are of low maintenance. The front garden is laid to bark and enclosed by walling and iron fencing. On-street permit parking is also available to the front of the elevation. The rear garden is laid to a combination of gravel and lawn. Sited here is a drying area, garden shed, and it is fully enclosed by walling and timber fencing, providing privacy. The property itself is just a short walk away from the river and city centre which has a wide range of amenities including, High Street shops, Eastgate Shopping Centre, hotels, bars, cafés, restaurants, supermarkets, a Post Office and both bus and train stations Primary schooling is available at Central Primary School, with Secondary pupils attending the Inverness High School, both of which are within walking distance.
ENTRANCE VESTIBULE
approx 0.89m x 1.42m (approx 2'11" x 4'7")
ENTRANCE HALL
LOUNGE
approx 3.84m x 3.91m (approx 12'7" x 12'9")
DINING ROOM
approx 3.14m x 3.23m (approx 10'3" x 10'7")
KITCHEN
approx 2.82m x 2.82m (approx 9'3" x 9'3")
LANDING
BATHROOM
approx 1.81m x 2.48m (approx 5'11" x 8'1")
BEDROOM ONE
approx 3.85m x 3.24m (approx 12'7" x 10'7")
BEDROOM TWO
approx 3.21m x 3.19m (approx 10'6" x 10'5")
SERVICES
Mains water, gas, electricity and drainage.
EXTRAS
All fitted floor coverings, curtains, white goods and garden shed.
HEATING
Gas central heating.
GLAZING
Double glazing throughout.
COUNCIL TAX BAND
D
VIEWING
Strictly by appointment via Munro & Noble Property Shop - Telephone 01463 22 55 33.
ENTRY
By mutual agreement.
HOME REPORT
Home Report Valuation - £165,000
A full Home Report is available via Munro & Noble website.




















