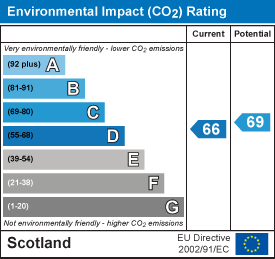About the Property
An immaculate two bedroomed ground floor flat, that benefits from double glazing, electric heating, and communal garden grounds.
- Double glazing
- Communal courtyard
- Open plan living area
- Allocated parking
- Communal drying area
- En-suite shower room
- Fitted storage facilities
- Quiet and peaceful location
Property Details
PROPERTY
An unmissable opportunity to purchase a modern, two bedroomed ground floor flat situated in the desirable village of Beauly, conveniently located within walking distance of a number of excellent amenities. Boasting its own independent access, an allocated parking space and communal garden grounds, 15a Farlie View is an attractive flat in excellent condition throughout and early viewing is recommended to appreciate the size of the accommodation within, as well as the peaceful and residential setting. The property will appeal to a number of purchasers, and comprises a large entrance vestibule, off which can be found a double aspect bathroom, two double bedrooms, with the principal bedroom boasting an en-suite shower room and an open plan lounge/kitchen and diner. This bright and spacious area has three windows, allowing a profusion of natural light to flood the room and provides ample space to accommodate a good sized table and chairs for dining. The kitchen is fully fitted to a modern specification; comprising wall and base mounted units with worktops, a stainless steel sink with mixer tap and drainer, and integrated appliances include an electric hob with extractor fan over and an oven. Located here and included in the sale is a free-standing washing machine. The bathroom and en-suite are both contemporary, with the bathroom comprising a WC, a wash hand basin and a bath with complementary wet-walling, and the en-suite having a wet-walled shower cubicle with mains shower, a wash hand basin and a WC. A great feature of the property is the storage it provides, with both bedrooms having fitted built-in wardrobes, plus a cupboard in the hallway. Further pleasing features include electric heating and double glazed windows.
Outside, the communal courtyard garden grounds are perfectly positioned and well maintained. There are laid to lawn with a number of colourful shrubs and hedges, and offer a seating area, ideal for enjoying the sunshine in the warmer months. To the rear of the property lies an allocated parking space, plus additional parking for visitors, and to the side elevation lies a shared bin store. Beauly itself boasts a welcoming village centre offering a good range of amenities including shops, hotels, a Post Office within a filling station and a delicatessen. There is a regular bus service to and from Inverness City Centre and Beauly also boasts a train station.
ENTRANCE VESTIBULE
approx 1.95m x 1.87m (approx 6'4" x 6'1")
ENTRANCE HALL
BATHROOM
approx 2.72m x 2.04m (approx 8'11" x 6'8")
OPEN PLAN LOUNGE/KITCHEN/DINER
approx 3.48m x 7.55m (approx 11'5" x 24'9")
BEDROOM ONE
approx 4.01m x 3.04m (at widest point) (approx 13'
EN-SUITE SHOWER ROOM
approx 2.64m x 0.99m (at widest point) (approx 8'7
BEDROOM TWO
approx 2.76m x 2.93m (approx 9'0" x 9'7")
SERVICES
Mains electricity, water and drainage.
EXTRAS
All carpets and fitted floor coverings. Curtains, blinds and washing machine.
HEATING
Electric heating.
GLAZING
Double glazing throughout.
COUNCIL TAX BAND
C
VIEWING
Strictly by appointment via Munro & Noble Property Shop - Telephone 01463 22 55 33.
ENTRY
By mutual agreement.
HOME REPORT
Home Report Valuation - £165,000
A full Home Report is available via Munro & Noble website.
FACTORING FEE
Approximately £74.58 per quarter.
There is also a £20 PCM voluntary contribution towards courtyard garden, managed by local residents.
















