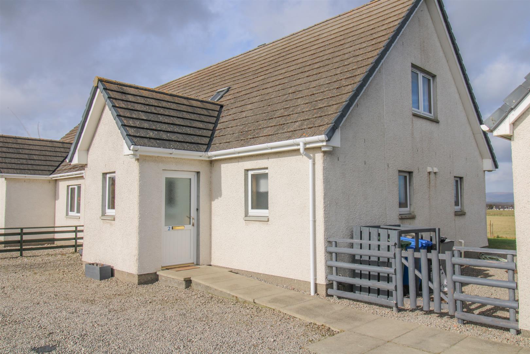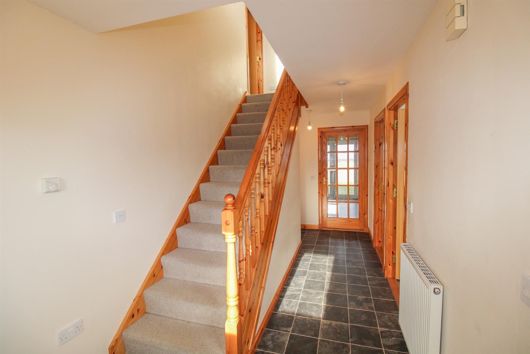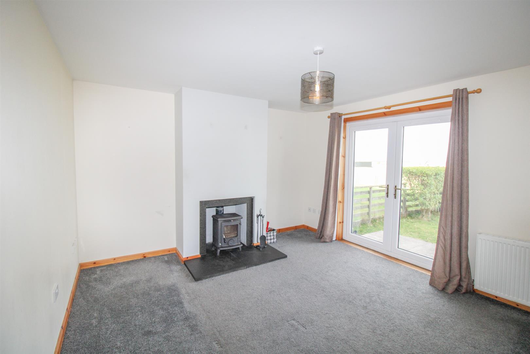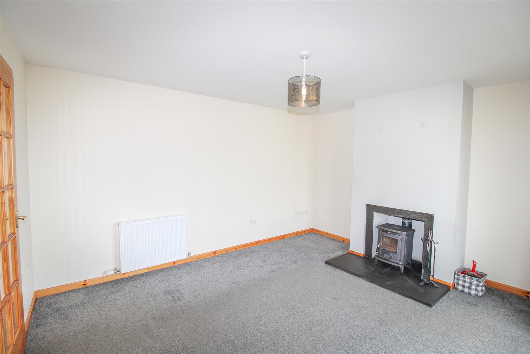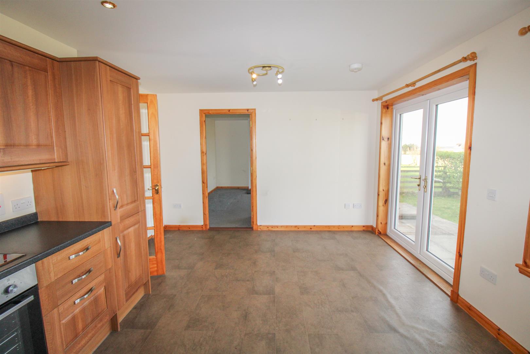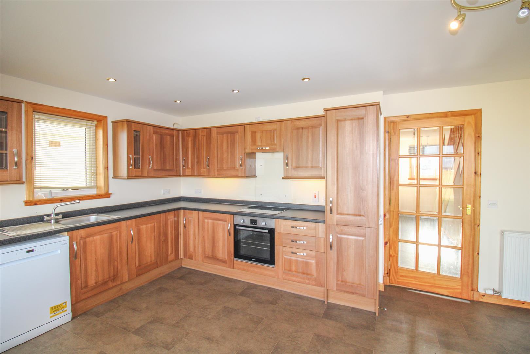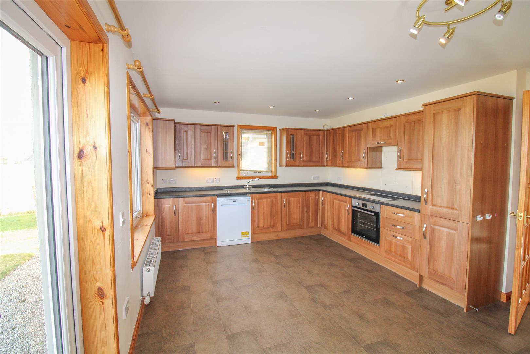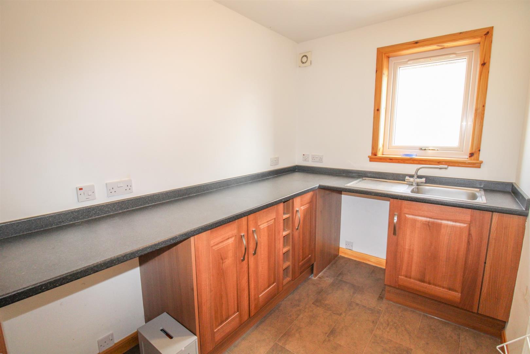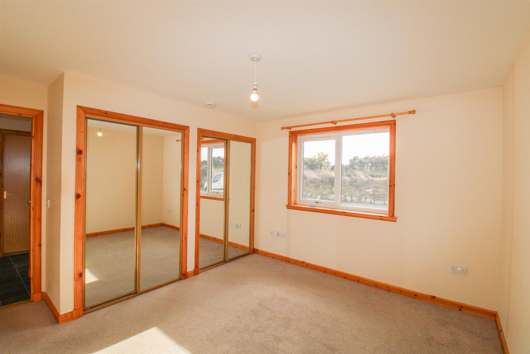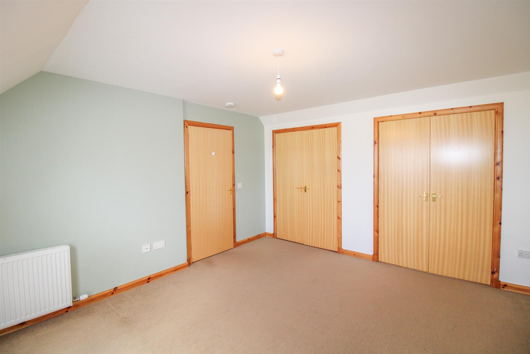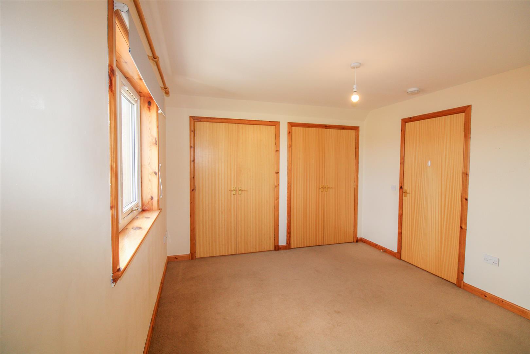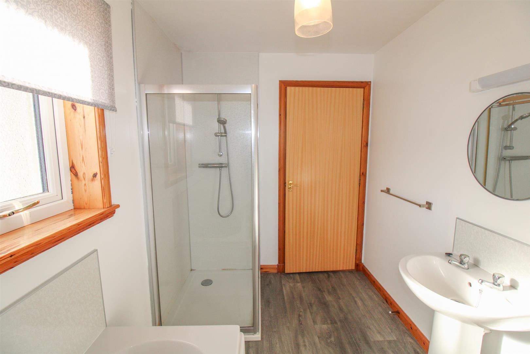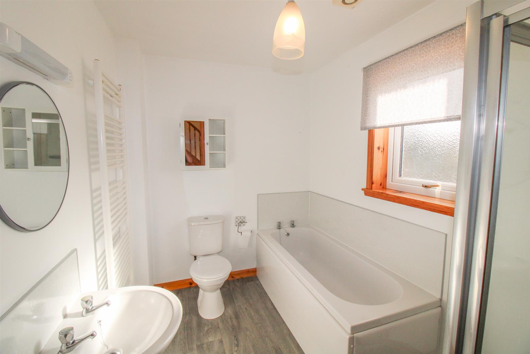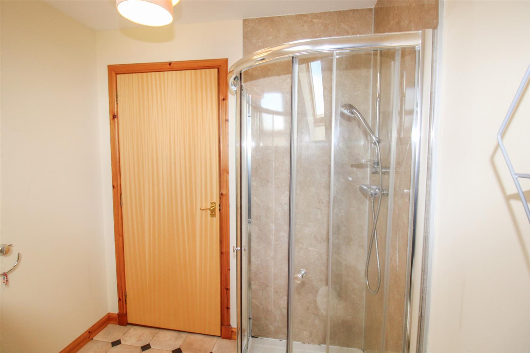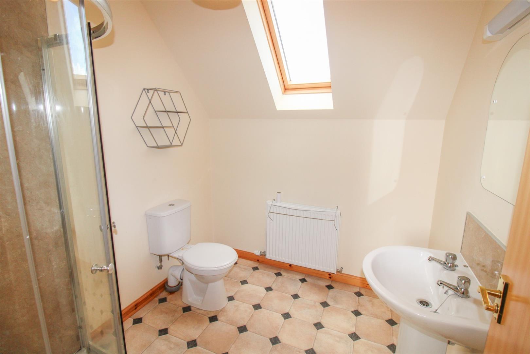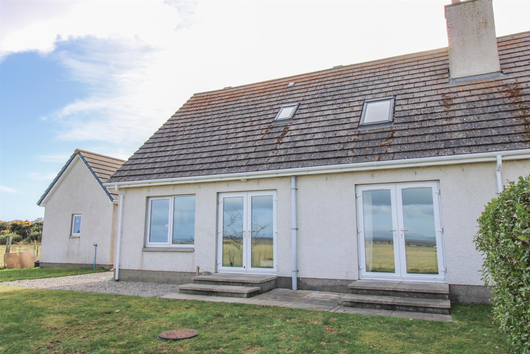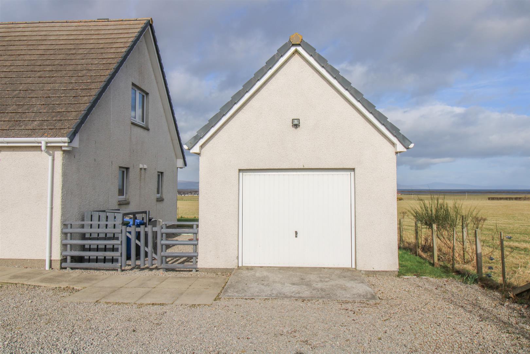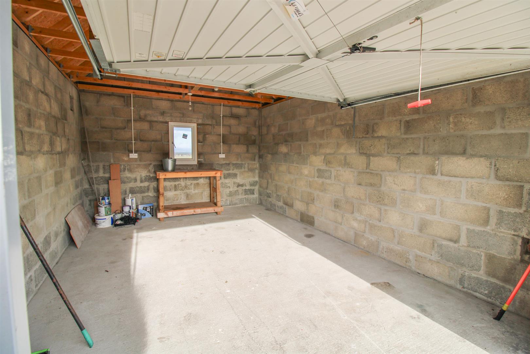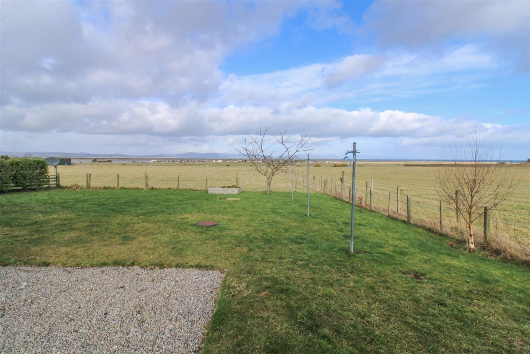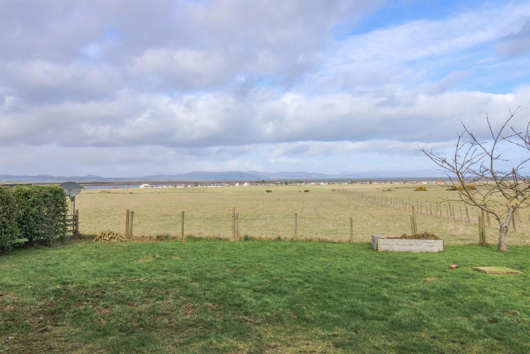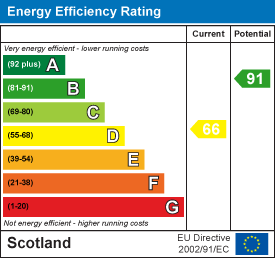About the Property
A three bedroomed semi-detached house located near to the small village of Inver and approximately 6 miles from the nearest town of Tain.
- Private off-street parking
- Single garage
- Double glazing
- Economy 10 wet heating system
- Multi-fuel stove
- Patio doors
- Spectacular views
Property Details
PROPERTY
This well presented, three bedroomed semi-detached house is located near to the small village of Inver and is approximately 6 miles from the town of Tain. The property occupies a plot with spectacular views overlooking the Dornoch Firth and Sutherland hills and benefits from an Economy 10 Wet Heating System, double glazed windows and ample storage provisions throughout. The front garden grounds are of low maintenance being laid to gravel and provides ample space for parking two vehicles, and in turn leads to the detached single garage.
Inside, the property comprises a hallway, lounge, kitchen/diner, utility room, bathroom, three bedrooms and shower room. The lounge with multi-fuel stove and patio doors offers stunning views to the Sutherland hills and gives plenty of natural light, with a single glazed door leading to the hallway and stairs. The modern kitchen/diner lies to the front elevation and has adequate space for a family dining table. It is fitted with wall and base mounted units with worktops and has a stainless-steel sink and drainer with mixer tap. Integrated appliances comprise an electric hob with extractor fan over, an electric oven and fridge-freezer. Additionally, it includes a convenient utility room, accessed via the kitchen for laundry and storage needs. The hallway leads to the ground floor bedroom which has fitted, double mirrored wardrobes and the family bathroom which has a WC, a wash hand basin, a bath, and a shower cubicle with complimentary wet-walling. Upstairs, there are two double bedrooms, with double fitted wardrobes and a shower room with a wet-walled shower enclosure, a pedestal sink, and WC.
Located just approximately 6 miles outside of Tain where the professional medical and banking services can be found.
The town has a number of supermarkets and a variety of local shops and hotels, two primary schools and a secondary school. Recreational pursuits can be enjoyed in the area such as golf, bowls and tennis. With the large oil and gas industry at Nigg, Invergordon and Evanton close by and the Highland capital of Inverness being approximately 34 miles away makes Tain a very good commuting point. All major transport links can be found in the Highland capital, Inverness. A commuter train and bus service go from Tain to Inverness daily.
ENTRANCE HALL
approx. 5.70m x 2.20m (approx. 18'8" x 7'2")
BATHROOM
approx. 3.20m x 2.00m (approx. 10'5" x 6'6")
UTILITY ROOM
approx. 3.20m x 2.00m (approx. 10'5" x 6'6")
KITCHEN/DINER
approx. 5.22m x 3.63m (approx. 17'1" x 11'10")
LOUNGE
approx. 4.29m x 3.82m (approx. 14'0" x 12'6")
GROUND FLOOR BEDROOM
approx. 4.00m x 3.88m (approx. 13'1" x 12'8")
LANDING
FIRST FLOOR BEDROOM ONE
approx. 5.00m x 4.00m (approx. 16'4" x 13'1")
SHOWER ROOM
approx. 2.32m x 2.08m (approx. 7'7" x 6'9")
FIRST FLOOR BEDROOM TWO
approx. 4.30m x 3.38m (approx. 14'1" x 11'1")
SERVICES
Mains water, electricity and drainage is to the septic tank.
EXTRAS
All fitted floor coverings.
HEATING
Economy 10 wet heating system and multi-fuel stove.
GLAZING
Double glazing throughout.
COUNCIL TAX BAND
D
VIEWING
Strictly by appointment via Munro & Noble Tain - Telephone 01862 892 555
ENTRY
By mutual agreement.
HOME REPORT
Home report Valuation - £270,000
A full home report is available via Munro & Noble website.


