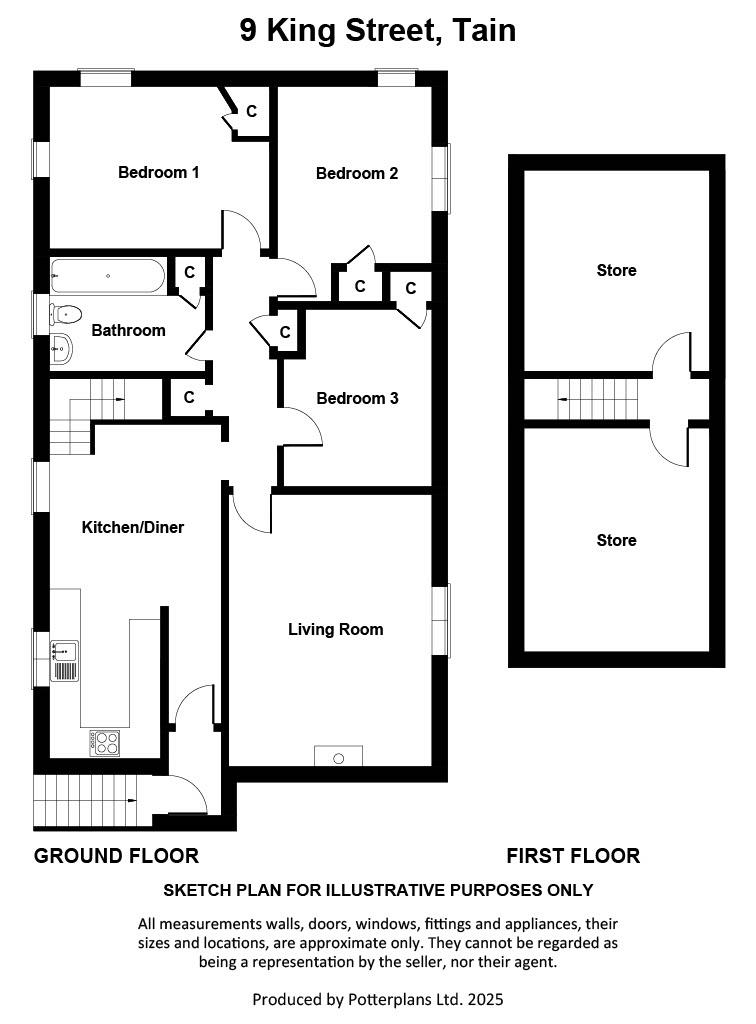About the Property
This three bedroomed, first floor flat, is centrally located in the popular town of Tain, close to all local amenities, primary and secondary schools.
- Spacious living
- Double glazing
- Fitted storage facilities
- Income potential
- Town centre location
- Independent access
- Off-street parking available
- Multi-fuel stove
Property Details
PROPERTY
This well-presented, three-bedroomed first floor flat has its own independent access and is situated centrally in the popular town of Tain. The property benefits from electric central heating, complemented by a multi-fuel stove in the lounge, and UPVC double glazed windows throughout. The spacious accommodation is in walk-in condition and features high ceilings. On entering the property, you are met with an entrance vestibule which leads to the kitchen/diner that has wall and base mounted units with worktops, splashback tiling, a 1 1/2 sink with drainer and mixer tap, a free standing washing machine and an undercounter fridge and freezer. Integrated appliances include an eye level oven/grill, a hob with extractor fan over. There is also ample space for a good-sized table and chairs for informal dining and some items of furniture may be available under separate negotiation. From the kitchen, stairs rise to two large attic rooms that are floored and have power and lighting. There is plenty of scope to utilise these rooms as an office or expanding the rooms for additional reception rooms. From the kitchen, the hallway leads to the bright and airy lounge with multi-fuel stove set upon a wooden surround and slate hearth. Further down the hallway can be found three double bedrooms, each with fitted wardrobes and two of the bedrooms boast double aspect windows, allowing plenty of natural light to flow through. Completing the accommodation is the large bathroom which has a bath with an electric shower over, a WC, and a sink with a vanity unit. A fantastic feature of this property is the abundance of storage it provides with two good sized cupboards in the hallway and bathroom.
Outside, the communal garden is mainly laid to lawn with some mature trees and shrubs and is partially enclosed by walling. Also sited here, is a timber frame shed which is included in the sale. Shared off-street parking can be found towards the side elevation. Located close to all local amenities including supermarkets, a medical practice, primary and secondary schools. The property will appeal to a number of purchasers such as young professionals, first-time buyers or those looking for an investment opportunity due to the close proximity of the North Coast 500 route. Early viewing is recommended to fully appreciate the accommodation on offer.
ENTRANCE VESTIBULE
approx. 2.49m x 1.24m (approx. 8'2" x 4'0")
KITCHEN/DINER
approx. 7.34m x 3.33m (approx. 24'0" x 10'11")
LOUNGE
approx. 3.97m x 3.29m (approx. 13'0" x 10'9")
BEDROOM THREE
approx. 3.48m x 2.68m (approx. 11'5" x 8'9")
BATHROOM
approx. 3.00m x 3.00m (approx. 9'10" x 9'10")
BEDROOM ONE
approx. 4.80m x 3.04m (approx. 15'8" x 9'11")
BEDROOM TWO
approx. 4.25m x 3.17m (approx. 13'11" x 10'4")
ATTIC ROOM ONE
approx. 4.35m x 3.62m (approx. 14'3" x 11'10")
ATTIC ROOM TWO
approx. 3.90m x 3.61m (approx. 12'9" x 11'10")
SERVICES
Mains water, electricity and drainage.
EXTRAS
All carpets, fitted floor coverings and curtains. All items of furniture are available under separate negotiation.
HEATING
Electric central heating.
GLAZING
Double glazed throughout.
COUNCIL TAX
Business rates.
VIEWING
Strictly by appointment via Munro & Noble Tain - Telephone 01862 892 555
ENTRY
By mutual agreement.
HOME REPORT
Home report Valuation - £100,000
A full home report is available via Munro & Noble website.













