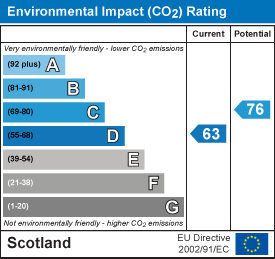About the Property
A four bedroomed, detached bungalow situated in a semi-rural location that has stunning views, a detached double garage and garden grounds.
- Study
- Utility room
- Under floor heating
- Large garden grounds
- Conservatory
- Detached double garage
- Views
- Fitted storage facilites
- Multi-fuel stove
- Double glazing throughout
Property Details
PROPERTY
Andfield House is a four bedroomed detached bungalow which sits in the heart of the village of Kinlochewe. Located in an idyllic setting with panoramic views over the surrounding hills and countryside, this unique property presents an opportunity to purchase a slice of country living. Boasting many pleasing features including under-floor heating, double glazed windows, off-street parking, a detached double garage, and viewing is recommended to fully appreciate the size of the accommodation within. The property comprises an entrance hall (with a storage cupboard), a spacious lounge, with a multi-fuel stove set within a stone surround, a dining room, a conservatory, a utility room with a handy bell sink and plumbing for a washing machine, a kitchen, four double bedrooms (one is being utilised as a study), with the principle bedroom benefiting from fitted wardrobes and an en-suite shower room and a family bathroom. The kitchen comprises wall and base mounted units with worktops, an island with a 1 ½ stainless steel sink with mixer tap and drainer, an integrated eye level electric oven/grill, an electric hob with extractor fan over and a dishwasher. The bathroom is fitted with a three-piece suite comprising a WC, a wash hand basin, a bathtub with electric shower over and is partially tiled.
Externally, there is a wraparound garden that is of a generous size which is laid predominantly to lawn with a gated gravel driveway to the front elevation providing space to park a number of vehicles, and a log store to the rear elevation which is included in the sale. To the side elevation there is a detached double garage which has up and over door, power and lighting. Kinlochewe lies some two miles southeast of the head of Loch Maree and has a couple of shops, a hotel and bunkhouse, mountain chalets, several B&B’s, a Post Office, and a petrol filling station. The village lies approximately 50 miles northwest of the city of Inverness on the A832. A popular destination for tourists, the area is renowned for its natural beauty and abundance of wildlife including eagles, pine marten and a variety of birds.
ENTRANCE HALL
LOUNGE
approx 6.82m x 3.49m (approx 22'4" x 11'5")
DINING ROOM
approx 2.81m x 5.26m (approx 9'2" x 17'3")
CONSERVATORY
approx 2.12m x 4.24m (approx 6'11" x 13'10")
KITCHEN
approx 3.70m x 3.88m (approx 12'1" x 12'8")
UTILITY ROOM
approx 2.82m x 2.39m (approx 9'3" x 7'10")
BEDROOM THREE
approx 2.80m x 2.48m (approx 9'2" x 8'1")
WC
approx 1.49m x 0.78m (approx 4'10" x 2'6")
BEDROOM TWO
approx 3.37m x 3.18m (approx 11'0" x 10'5")
BATHROOM
approx 2.86m x 2.59m (approx 9'4" x 8'5")
BEDROOM ONE
approx 3.84m x 6.08m (approx 12'7" x 19'11")
EN-SUITE SHOWER ROOM
approx 1.76m x 1.91m (approx 5'9" x 6'3")
STUDY
approx 2.98m x 3.05m (approx 9'9" x 10'0")
GARAGE
SERVICES
Mains water, electricity and drainage.
EXTRAS
All carpets, fitted floor coverings, curtains and blinds.
HEATING
Under floor heating.
GLAZING
Double glazing throughout.
COUNCIL TAX BAND
F
VIEWING
Strictly by appointment via Munro & Noble Property Shop - Telephone .
ENTRY
By mutual agreement.
HOME REPORT
Home Report Valuation - £270,000
A full Home Report is available via Munro & Noble website.























