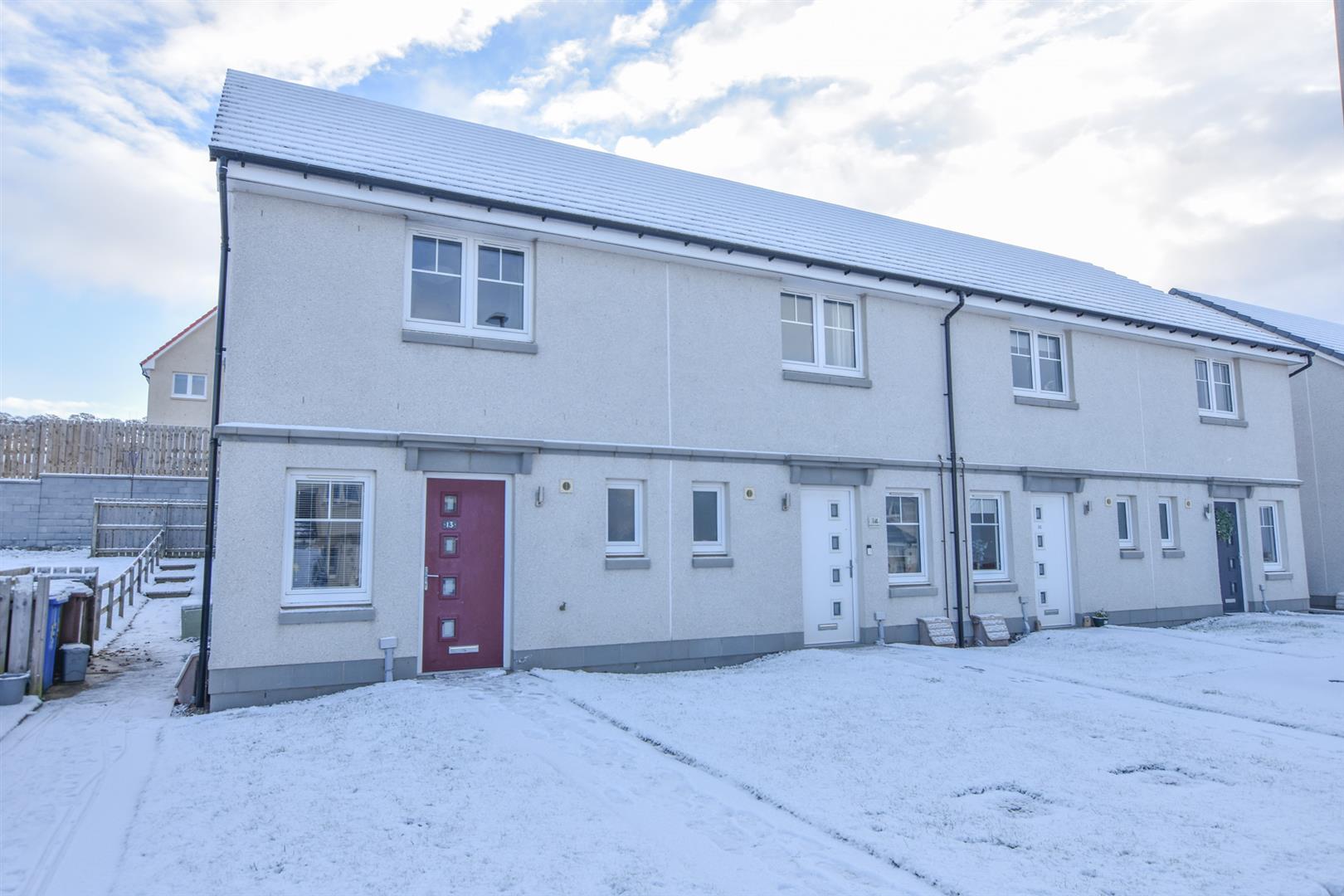About the Property
A two bedroomed, end-terraced villa which is fully double glazed, has gas central heating and views towards the Kessock bridge.
- Cul-de-sac
- Double glazing
- Gas central heating
- Popular residential area
- Spacious living
Property Details
PROPERTY
This immaculate, two bedroomed end-terraced villa is located in the well sought after Slackbuie district of Inverness and will appeal to a range of purchasers including first time buyers or young families. The property is in walk-in condition throughout and benefits from gas central heating, double glazing and offers well-proportioned accommodation that is spread over two floors. Upon entering the property, you are greeted with a kitchen/diner, which in turn leads to the useful WC. This sizeable room provides space for a table and chairs and comprises a large cupboard, wall and base mounted units with worktops, a stainless steel sink with mixer tap and drainer and an electric oven and hob with extractor fan over. There is also plumbing for a washing machine and space for a fridge-freezer. From here, there is a lounge area which has French doors leading to the rear elevation. On the first floor can be found a landing (which gives loft access) and two spacious, double bedrooms, with the principle bedroom boasting glorious views towards the city and the Kessock bridge. Completing the accommodation is the modern shower room which consists of a WC, a wash hand basin within a vanity unit, and a tiled shower cubical with mains shower.
Externally, the front elevation is laid to lawn and there is residence parking along with additional spaces for visitors. The rear garden is also laid to lawn, with a patio area perfectly positioned to enjoy the sunshine. Sited here is substantial, timber garden shed which is included in the sale. Early viewing is recommended to fully appreciate all the property has to offer. 13 Barony Crescent is located near to the Southern Distributor Road and offers easy access onto the A9. Raigmore Hospital and Inshes Retail Park are situated approximately one mile away where a number of major retailers can be found, including a 24-hour Tesco supermarket and petrol station. A 24-hour Asda Supermarket is also located a few minutes’ walk away, and the property is located on a bus route allowing for easy access to the city centre, where a more comprehensive range of amenities can be found. Primary and Secondary schooling are available nearby.
KITCHEN/DINER
approx 4.55m x 4.14m (at widest point) (approx 14'
WC
approx 1.58m x 1.93m (approx 5'2" x 6'3")
LOUNGE
approx 3.23m x 4.19m (approx 10'7" x 13'8")
LANDING
BEDROOM ONE
approx 2.99m x 4.20m (approx 9'9" x 13'9")
SHOWER ROOM
approx 2.03m x 1.93m (approx 6'7" x 6'3")
BEDROOM TWO
approx 2.68m x 3.10m (approx 8'9" x 10'2")
SERVICES
Mains water, gas, electricity, and drainage.
EXTRAS
All carpets, fitted floor coverings, blinds and bedroom curtains. Some items of furniture are available by separate negotiation.
HEATING
Gas central heating.
GLAZING
Double glazing throughout.
COUNCIL TAX BAND
C
VIEWING
Strictly by appointment via Munro & Noble Property Shop -Telephone .
ENTRY
By mutual agreement.
HOME REPORT
Home Report Valuation - £185,000
A full Home Report is available via Munro & Noble - property@munronoble.com



















