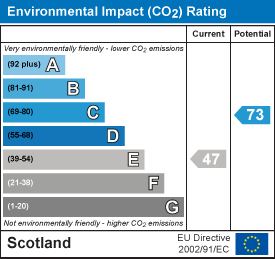About the Property
A well presented, three bedroomed mid-terraced house located in the town of Dingwall.
Property Details
PROPERTY
2 Laurel Bank is a three bedroomed mid-terraced house which boasts enclosed gardens, double glazing windows throughout, gas central heating, and off-street parking. Viewing of this property is highly recommended in order to fully appreciate the size of the accommodation within. The property is well-presented throughout and will appeal to a number of purchasers including first time buyers or young families alike. Spread over two floors, the ground floor comprises an open plan lounge, dining room and kitchen, (with the lounge area boasting patio doors to the rear elevation and a fireplace set within a wooden surround on a tiled hearth), an inner hall, a WC and a rear porch. The modern kitchen area is fitted with wall and base mounted units with worktops, a 1 ½ stainless steel sink with mixer tap and drainer, an electric oven and gas hob with extractor hood over. Included in the sale is the washing machine, dishwasher and a fridge-freezer. Upstairs, there are two double bedrooms (one of which has fitted wardrobes), a single bedroom which is currently being utilised as a dressing room and the family bathroom. Completing the accommodation is the loft, which is carpeted and allows additional storage space.
Externally, the rear elevation is enclosed by wooden fencing, and is laid to a lawn with a decking area which is perfect for al-fresco dining and sited here is a garden shed. To the front elevation there is a another garden shed, and a private driveway which is laid to paving. The local amenities within Dingwall including a train station, High Street shops, cafés, the museum, supermarket shopping, the Leisure & Community Centre and library. Also nearby are banks, a Post Office, two medical practices and a Hydrotherapy Pool. Primary and secondary schooling are both located within the town. Dingwall is also within easy commuting distance of the city of Inverness approximately 14 miles away where there is a more comprehensive range of amenities including Eastgate Shopping Centre and the Eden Court Theatre. Inverness Airport is located approximately 7.5 miles east of the city at Dalcross.
KITCHEN/DINER
approx 5.81m x 2.94m (approx 19'0" x 9'7")
LOUNGE
approx 3.57m x 4.95m (approx 11'8" x 16'2")
HALLWAY
REAR PORCH
approx 1.38m x 2.12m (approx 4'6" x 6'11")
WC
approx 1.41m x 0.80m (approx 4'7" x 2'7")
LANDING
BEDROOM THREE
approx 1.89m x 2.93m (approx 6'2" x 9'7")
BEDROOM ONE
approx 3.00m x 2.96m (approx 9'10" x 9'8")
BEDROOM TWO
approx 2.92m x 3.55m (approx 9'6" x 11'7")
BATHROOM
approx 1.69m x 2.08m (approx 5'6" x 6'9")
LOFT
approx 3.25m x 5.32m (approx 10'7" x 17'5")
SERVICES
Mains electricity, gas, water and drainage.
EXTRAS
All carpets, fitted floor coverings, curtains and blinds. A washing machine, a dishwasher and a fridge/freezer.
HEATING
Gas central heating.
GLAZING
Double glazing throughout.
COUNCIL TAX BAND
C
VIEWING
Strictly by appointment via Munro & Noble Property Shop - Telephone 01463 22 55 33.
ENTRY
By mutual agreement,
HOME REPORT
Home Report Valuation - £165,000
A full Home Report is available via Munro & Noble website.























