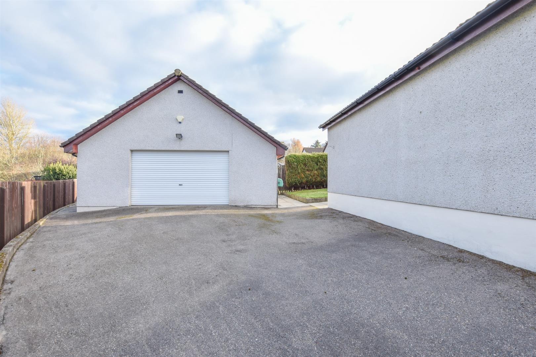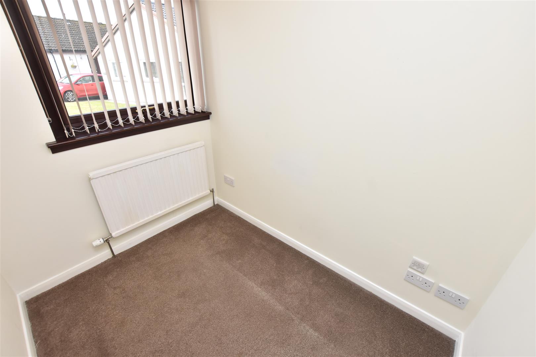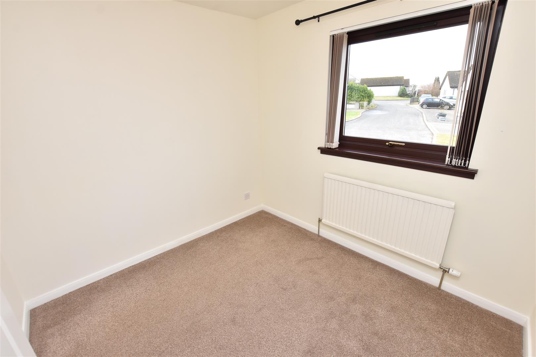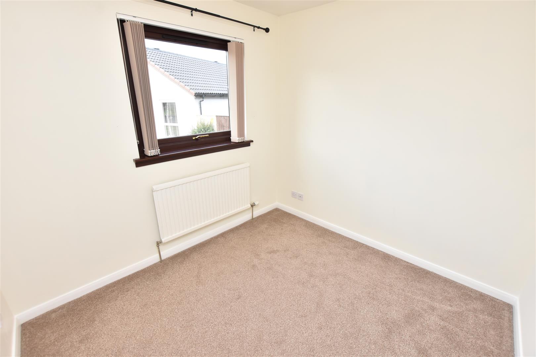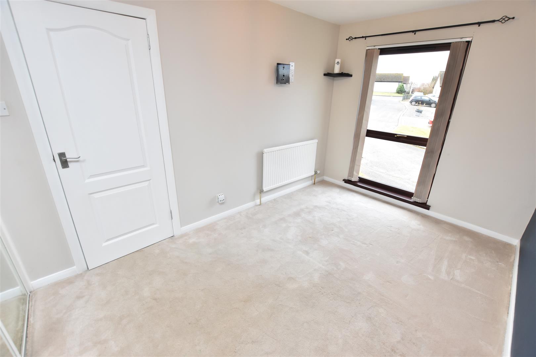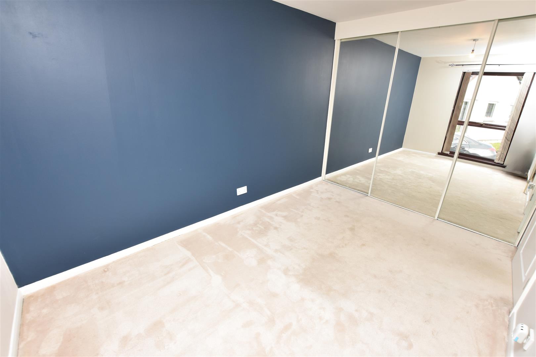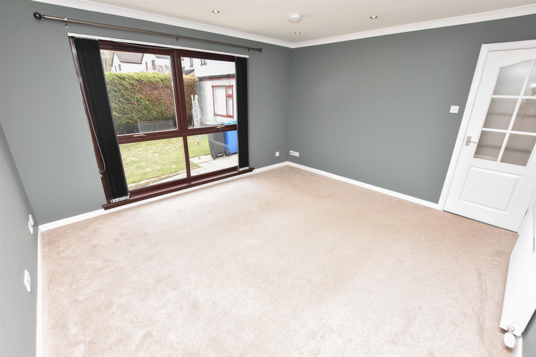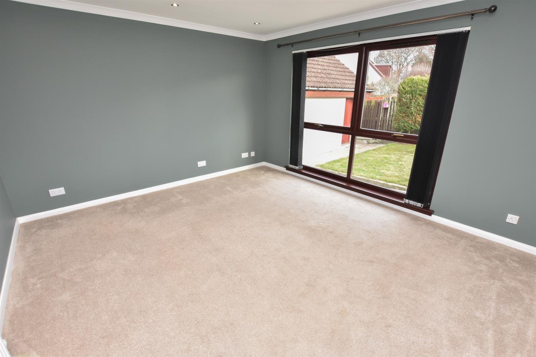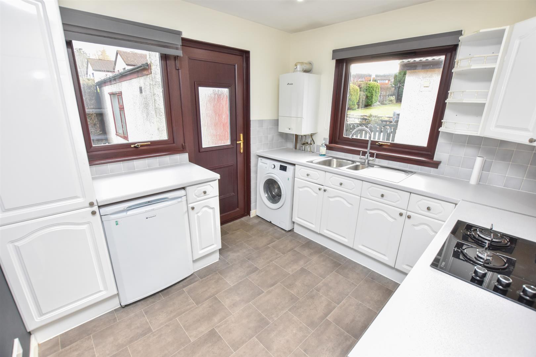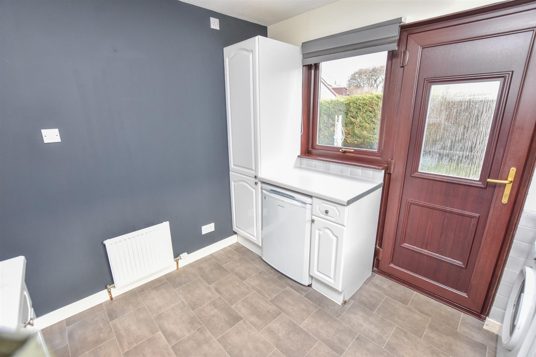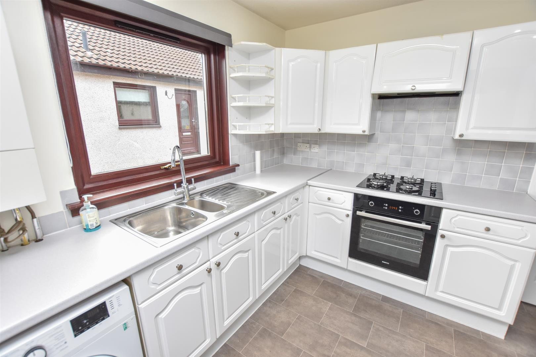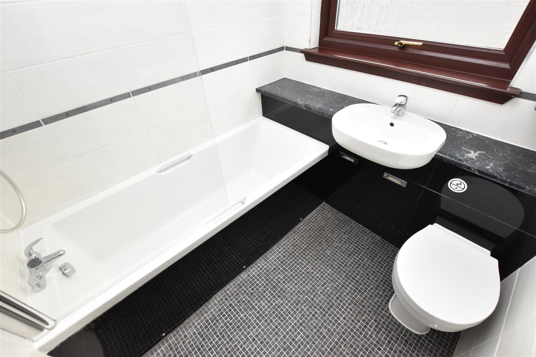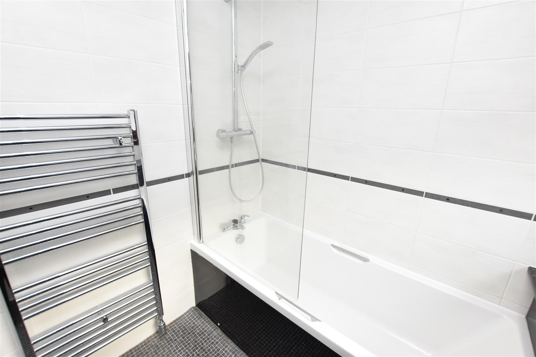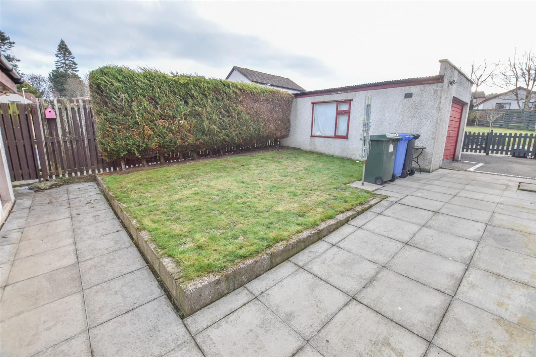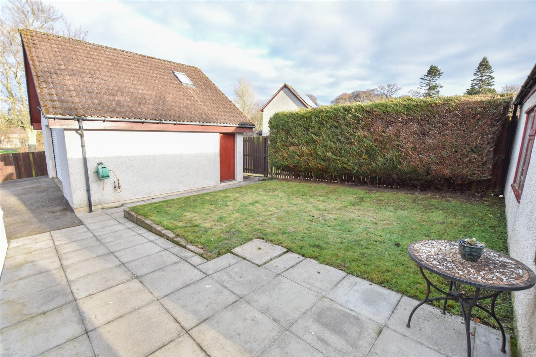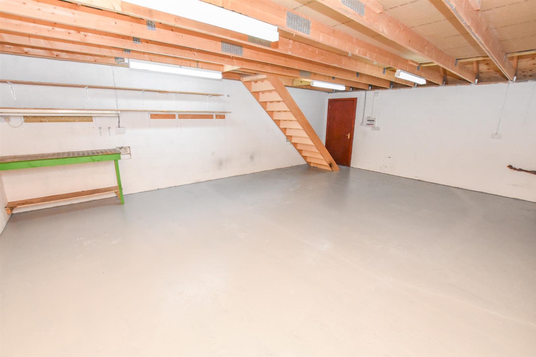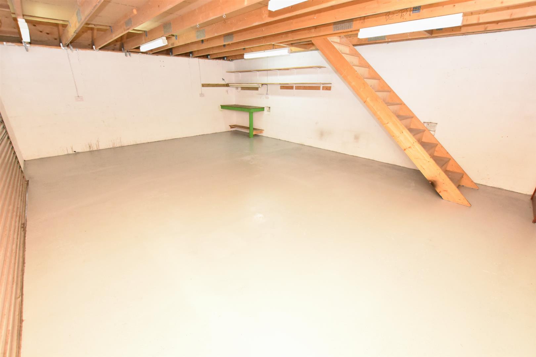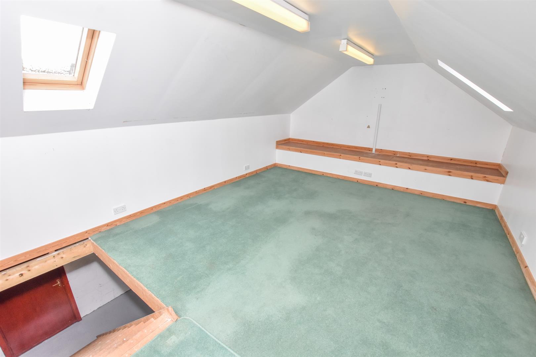About the Property
A spacious two bedroomed, detached bungalow with two garages and off-street parking.
- Two garages
- Ample space for off-street parking
- Double glazing
- Gas central heating
- Spacious accommodation throughout
Property Details
PROPERTY
Located in a quiet cul-de-sac in the popular Culloden area of Inverness, this pleasant two bedroomed detached bungalow is well-proportioned throughout, has double glazing, gas central heating and two garages. The accommodation within consists of an entrance hall, off which can be found two double bedrooms, (with the principle bedroom having A triple fitted wardrobe with mirrored sliding doors), a modern bathroom, a study, and a spacious lounge which with the clever use of glazing allows in a natural abundance of light. The bathroom is fully tiled and comprises a WC, a wash hand basin set within a vanity unit, and a bath with a rainfall shower over. Completing the accommodation is the stylish kitchen which is dual aspect, and comprises wall and base mounted units with worktops, complementary splashback tiling, a 1 ½ stainless steel sink with mixer tap and drainer, an integrated electric oven and a gas hob with extractor fan over. Located here and included in the sale is a washing machine and under counter fridge.
Externally the property boasts a wrap-around garden, with the front garden being laid to lawn with two tarmac driveways running up either side of the property, each leading to the detached garages. Garage one, has an up and over door, power, lighting and a workbench, while garage two is over two floors, has power, lighting, a workbench, a pedestrian door giving access to the rear elevation and a staircase leading to the first floor with is fully carpeted. The rear garden being fully enclosed by timber fencing and laid to lawn with a patio area perfectly position to enjoy the sunshine.
Culloden has a variety of shops and amenities which include a Co-op, a chemist, a church, a bar, and a medical centre. Primary and secondary schooling are both within walking distance and there are leisure facilities at Culloden Academy.
ENTRANCE HALL
STUDY
approx 2.29m x 1.70m (approx 7'6" x 5'6")
BEDROOM TWO
approx 2.53m x 2.72m (approx 8'3" x 8'11")
BEDROOM ONE
approx 2.56m x 3.78m (approx 8'4" x 12'4")
LOUNGE
approx 4.12m x 3.77m (approx 13'6" x 12'4")
KITCHEN
approx 2.79m x 2.95m (approx 9'1" x 9'8")
BATHROOM
approx 1.78m x 1.93m (approx 5'10" x 6'3")
GARAGE ONE
approx 3.39m x 5.67m (approx 11'1" x 18'7")
GARAGE TWO GROUND FLOOR
approx 7.72m x 5.72m (approx 25'3" x 18'9")
GARAGE TWO FIRST FLOOR
approx 5.60m x 3.96m (approx 18'4" x 12'11")
SERVICES
Mains water, electricity, gas and drainage.
EXTRAS
All carpets, fitted floor coverings, curtains and blinds. A washing machine and undercounter fridge.
HEATING
Gas central heating.
GLAZING
Double glazing throughout.
COUNCIL TAX BAND
D
VIEWING
Strictly by appointment via Munro & Noble Property Shop - Telephone 01463 22 55 33.
ENTRY
By mutual agreement.
HOME REPORT
Home Report Valuation - £255,000
A full Home Report is available via Munro & Noble website.


