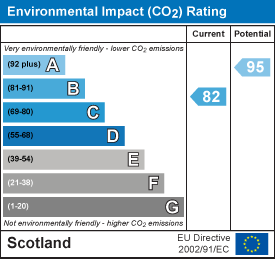About the Property
This modern, mid-terraced villa with two bedrooms is located in a quiet street, and is fully double glazed, has gas central heating, gardens, and shared parking.
Property Details
PROPERTY
23 Rowan Gardens is a pleasant, two bedroomed mid-terraced villa located in the desirable village Conon Bridge and will appeal to a range of purchasers including first time buyers and young families. The property is decorated in neutral tones throughout and benefits from gas central heating, double glazing and offers well-proportioned accommodation that is spread over two floors. Upon entering the property, you are greeted with a cosy, front facing lounge, which in turn leads to the useful WC, a generous storage cupboard and the open plan kitchen/diner. This bright and airy room provides space for a table and chairs and comprises wall and base mounted units with worktops, a sink with drainer and mixer tap and an integral induction hob with extractor fan over, and electric oven, whilst having plumbing for a washing machine and space for a fridge-freezer. From here, patio doors open on to the attractive rear garden, which is fully enclosed by timber fencing and features a flower border, a retaining wall, and a well-positioned patio area, ideal for entertaining. The small patch of lawn makes this a low-maintenance area, and sited here is a garden shed which is included in the sale.
On the first floor can be found a landing, loft access and two spacious double bedrooms, with the principal bedroom boasting views towards the countryside and hills beyond, and the second bedroom having a built-in wardrobe with mirrored sliding doors. Completing the accommodation is the modern shower room which consists of a WC, a wash hand basin within a vanity unit, and a tiled shower cubicle with mains shower.
Externally, the property faces onto a area of green, making this a quiet and peaceful position, with shared parking being available to the side elevation. The property is located in the village of Conon Bridge, which is within commuting distance of the City of Inverness. Local amenities include a general store, a pharmacy, a café, a public house, a take-away restaurant and a railway station. There is a Primary School available for younger children and secondary schooling can be found in Dingwall which has supermarket shopping, a train station, High Street shops, cafés, banks, a Post Office, and two medical practices.
LOUNGE
approx 4.16m x 3.58m (at widest point) (approx 13'
WC
approx 1.24m x 2.07m (approx 4'0" x 6'9")
KITCHEN/DINER
approx 4.10m x 2.81m (at widest point) (approx 13'
LANDING
BEDROOM ONE
approx 4.21m x 3.10m (approx 13'9" x 10'2")
SHOWER ROOM
approx 2.02m x 1.93m (approx 6'7" x 6'3")
BEDROOM TWO
approx 3.09m x 2.99m (approx 10'1" x 9'9")
SERVICES
Mains water, electricity, gas and drainage.
EXTRAS
All carpets, fitted floor coverings, curtains and blinds.
HEATING
Gas central heating.
GLAZING
Double glazed windows throughout.
COUNCIL TAX BAND
C
VIEWING
Strictly by appointment via Munro & Noble Property Shop - Telephone 01463 22 55 33.
ENTRY
By mutual agreement.
HOME REPORT
Home Report Valuation - £165,000
A full Home Report is available via Munro & Noble website.
















