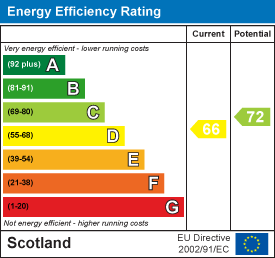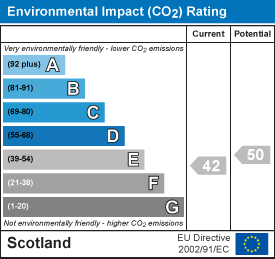About the Property
A three bedroomed, end-terraced villa located in the popular town of Dingwall. It is fully double glazed, has electric heating, solar panels, gardens and a single garage.
- Double glazed
- Electric heating
- Solar panels
- A single garage
- Well-proportioned throughout
Property Details
PROPERTY
Viewing of this three bedroomed, end-terraced villa is recommended to be able to appreciate the size of the accommodation on offer, as well as its convenient location. The flexible accommodation is well-proportioned throughout, and will appeal to a number of purchasers including young families and first time buyers. The ground floor comprises an entrance hall (with ample storage facilities) a kitchen/diner, a rear vestibule, a WC and a bright and airy lounge with an understairs storage cupboard. The kitchen/diner is fitted with wall and base mounted units with worktops and splashback tiling, a 1 ½ sink with mixer tap and drainer and an integrated electric oven and hob with extractor hood over. Also included in the sale is the under counter freezer, a washing machine and a tumble dryer. The first floor accommodation has a landing with a shelving area, three good sized bedrooms (all having fitted wardrobes) and a shower room that boasts an electric shower, a wash hand basin within a vanity unit and a WC. Benefiting from electric central heating and double glazing, the property also has a single garage that has an up and over door.
Externally, the property has gardens to the front and rear elevations, with the garden to the front being enclosed by wooden fencing and is laid to lawn with a number of mature flowers. The rear elevation is mainly laid to lawn with a flower border and a decking area which is perfect to enjoy al-fresco dining. The town of Dingwall has a number of local amenities nearby including a train station, High Street shops, cafés, supermarket shopping, a Leisure & Community Centre and library, banks and a Post Office, two medical practices, a Hydrotherapy Pool and green leisure spaces. Primary and secondary schooling are also located within close proximity to the property. Dingwall is within easy commuting distance of the Highland Capital of Inverness approximately 14 miles away, where a more comprehensive range of amenities can be found.
ENTRANCE HALL
KITCHEN/DINER
approx 6.15m x 2.52m (approx 20'2" x 8'3")
LOUNGE
approx 4.15m x 4.21m (approx 13'7" x 13'9")
REAR VESTIBULE
approx 1.61m x 1.80m (approx 5'3" x 5'10")
WC
approx 2.46m x 0.93m (approx 8'0" x 3'0")
LANDING
BEDROOM ONE
approx 3.05m x 3.09m (approx 10'0" x 10'1")
BEDROOM THREE
approx 2.98m x 2.06m (approx 9'9" x 6'9")
SHOWER ROOM
approx 1.26m x 2.50m (approx 4'1" x 8'2")
BEDROOM TWO
approx 3.53m x 2.55m (approx 11'6" x 8'4")
GARAGE
SERVICES
Mains water, electricity and drainage.
EXTRAS
All carpets, fitted floor coverings, curtains and blinds. A washing machine, a freezer and a tumble dryer.
HEATING
Electric heating.
GLAZING
Double glazing.
COUNCIL TAX BAND
B
VIEWING
Strictly by appointment via Munro & Noble Property Shop - Telephone 01463 22 55 33.
ENTRY
By mutual agreement.
HOME REPORT
Home Report Valuation - £135,000
A full home report is available via Munro & Noble website.


























