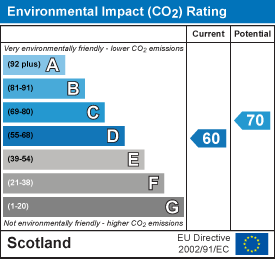About the Property
Located in the desirable Kingsmills area, this substantial and detached four bedroomed villa boasts an attached garage, garden grounds, gas central heating and double glazed windows.
- Gas central heating
- En-suite shower room
- Integral double garage
- Formal dining room
- Sun room
- Modern kitchen
- Driveway
- Sought after area
- Front and rear gardens
- Double glazed windows throughout
Property Details
PROPERTY
Situated in the seldom area Kingsmills Park is within easy walking distance of a number of excellent amenities, this imposing, four bedroomed detached villa has well-proportioned rooms spread over two floors and will appeal to families and professionals working from home. Occupying a generous plot, the flexible accommodation is substantial in size and benefits from a number of pleasing features including gas central heating, double glazed windows, ample storage provisions and a well-placed sunroom. Upon entering the property, you are met with a grand entrance hall which has a staircase leading the first-floor accommodation. On the ground floor can be found a sizeable, double aspect lounge which has an open fire, perfect for cosy evenings indoors, and sliding doors leading to the formal dining room (which is also accessed from the kitchen) a WC, and the integral double garage. The modern kitchen is fitted with wall and base mounted units with worktops, has a stainless-steel sink with mixer tap and drainer and integral goods include a gas hob with extractor fan over, an eye level electric oven, dishwasher, and fridge-freezer. Off the kitchen can be found a useful utility room which has a door to the rear elevation, base mounted units with worktops, a sink and a storage cupboard. Located here and included in the sale is a washing machine, tumble dryer and a pully. The sunroom is located to the rear elevation and overlooks the private garden grounds. Upstairs on the gallery landing, four double bedrooms, the family bathroom and the loft can all be accessed. The principal bedroom has the advantage of an en-suite shower room which comprises a tiled shower cubical, double vanity sinks and WC. The family bathroom consists of a bath with shower over, a wash hand basin, a WC and a is completed by complementary tilling. A fantastic feature of the property is the abundance of storage it provides, with all four bedrooms benefiting from built-in wardrobes, plus a cupboard in the entrance hall.
Outside, the front elevation has a large lock-block driveway which provides ample off-street parking and leads to the integral double garage which has an up and over door, power and lighting. The back garden is laid to lawn and is fully enclosed by walling, allowing complete privacy. There are a number of colourful shrubs and hedges, finished off by a patio and drying area. The attractive seating area is positioned perfectly to enjoy the sunshine and is an ideal space for alfresco dining and relaxing. Early viewing of this home is essential for those looking for a quality property in a rarely available location.
Local amenities at Kingsmill’s include a delicatessen, a Post Office, a dentist and doctors surgery, Crown Vets, a pharmacy, and a general store. Excellent schooling is available at Crown Primary School and nearby Millburn Academy, while the city centre is within walking distance.
ENTRANCE HALL
LOUNGE
approx 6.00m x 3.97m (approx 19'8" x 13'0")
DINING ROOM
approx 3.44m x 3.49m (approx 11'3" x 11'5")
KITCHEN
approx 3.48m x 3.77m (approx 11'5" x 12'4")
UTILITY ROOM
approx 1.77m x 1.75m (approx 5'9" x 5'8")
SUN ROOM
approx 3.61m x 3.50m (at widest point) (approx 11'
WC
approx 1.70m x 2.46m (approx 5'6" x 8'0")
LANDING
BEDROOM TWO
approx 4.48m x 3.29m (approx 14'8" x 10'9")
BEDROOM FOUR
approx 2.61m x 3.41m (at widest point) (approx 8'6
BEDROOM ONE
approx 4.26m x 5.85m (at widest point) (approx 13'
EN-SUITE SHOWER ROOM
approx 2.62m x 3.08m (approx 8'7" x 10'1")
BATHROOM
approx 2.46m x 2.76m (approx 8'0" x 9'0")
BEDROOM THREE
approx 3.51m x 3.56m (approx 11'6" x 11'8")
GARAGE
approx 4.66m x 5.43m (approx 15'3" x 17'9")
SERVICES
Mains water, electricity, gas and drainage.
EXTRAS
All carpets and fitted floor coverings. Curtains, washing machine and tumble dryer.
HEATING
Gas fired central heating.
GLAZING
Double glazed windows throughout.
COUNCIL TAX BAND
G
VIEWING
Strictly by appointment via Munro & Noble Property Shop - Telephone 01463 22 55 33.
ENTRY
By mutual agreement
HOME REPORT
Home Report Valuation - £440,000
A full Home Report is available via Munro & Noble website.




























