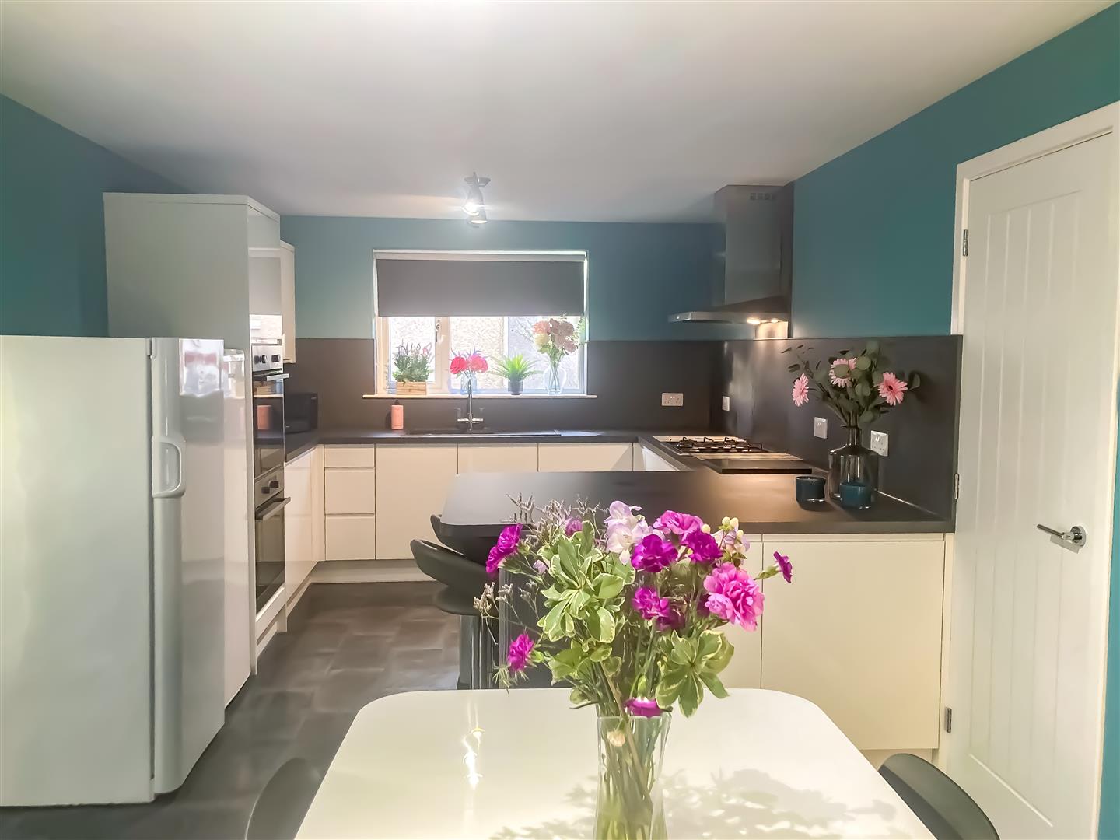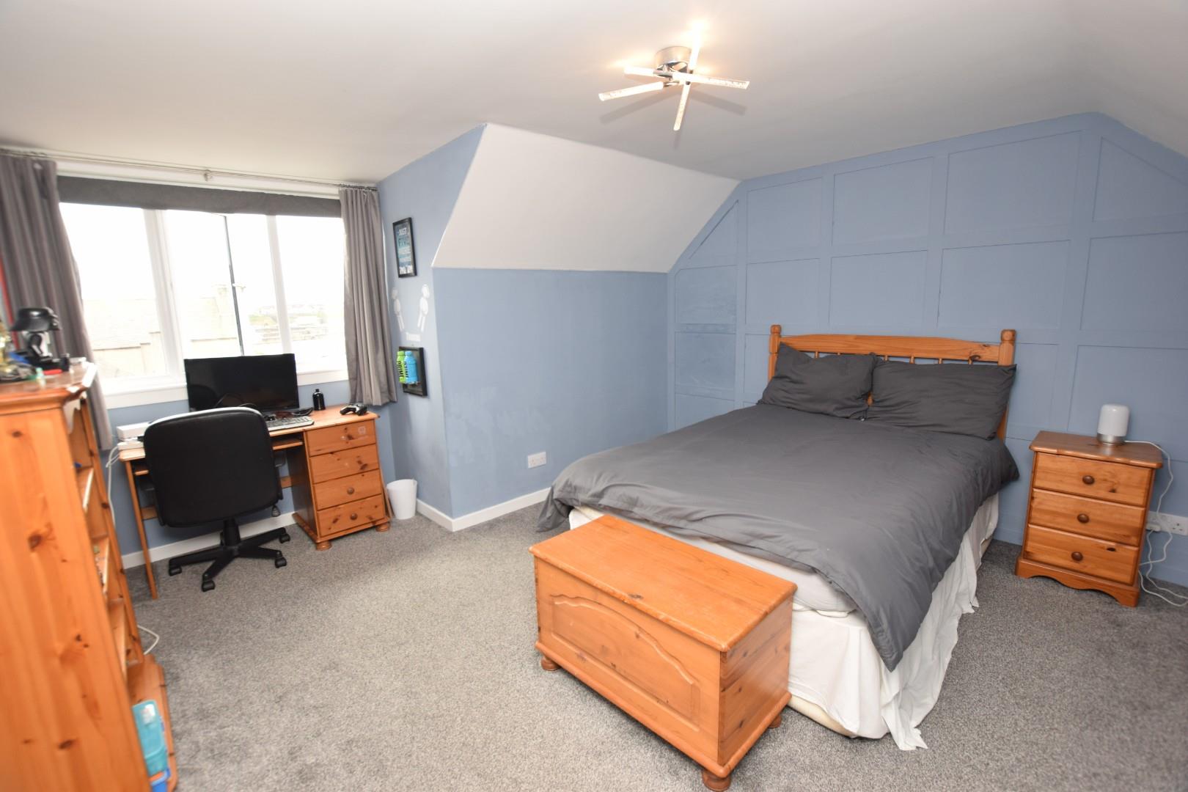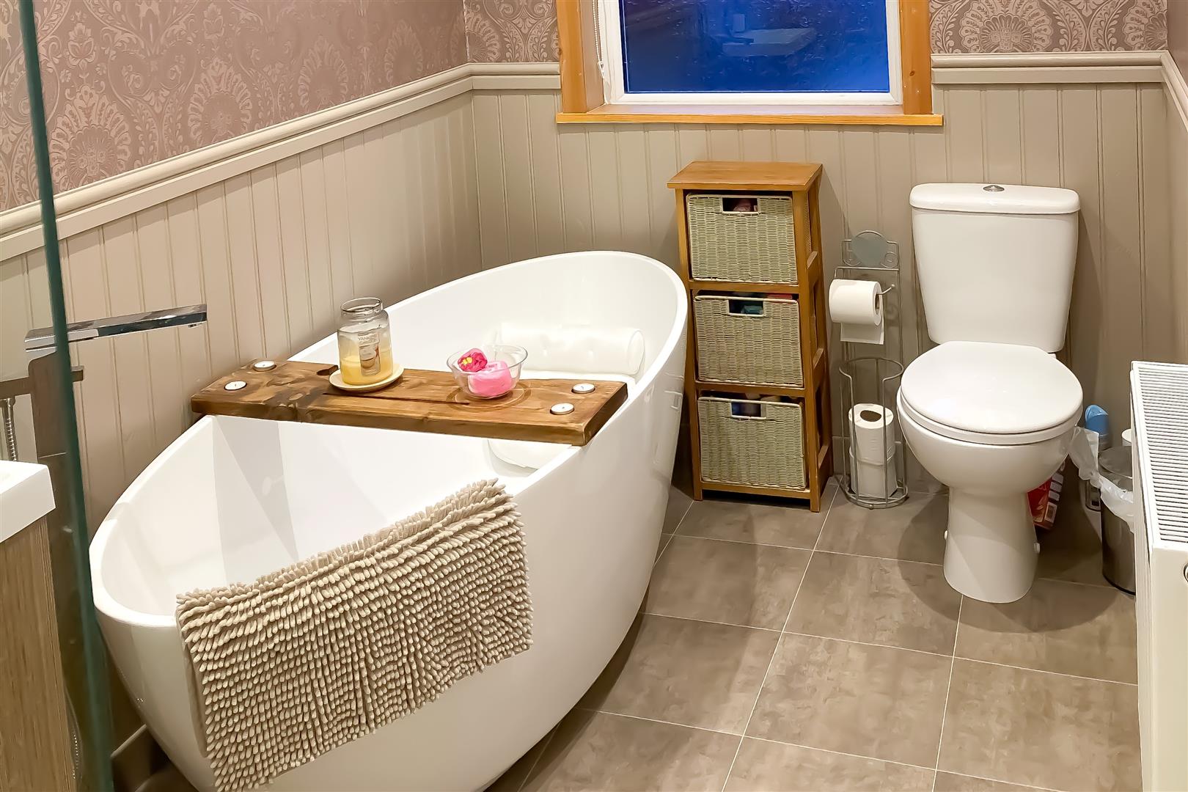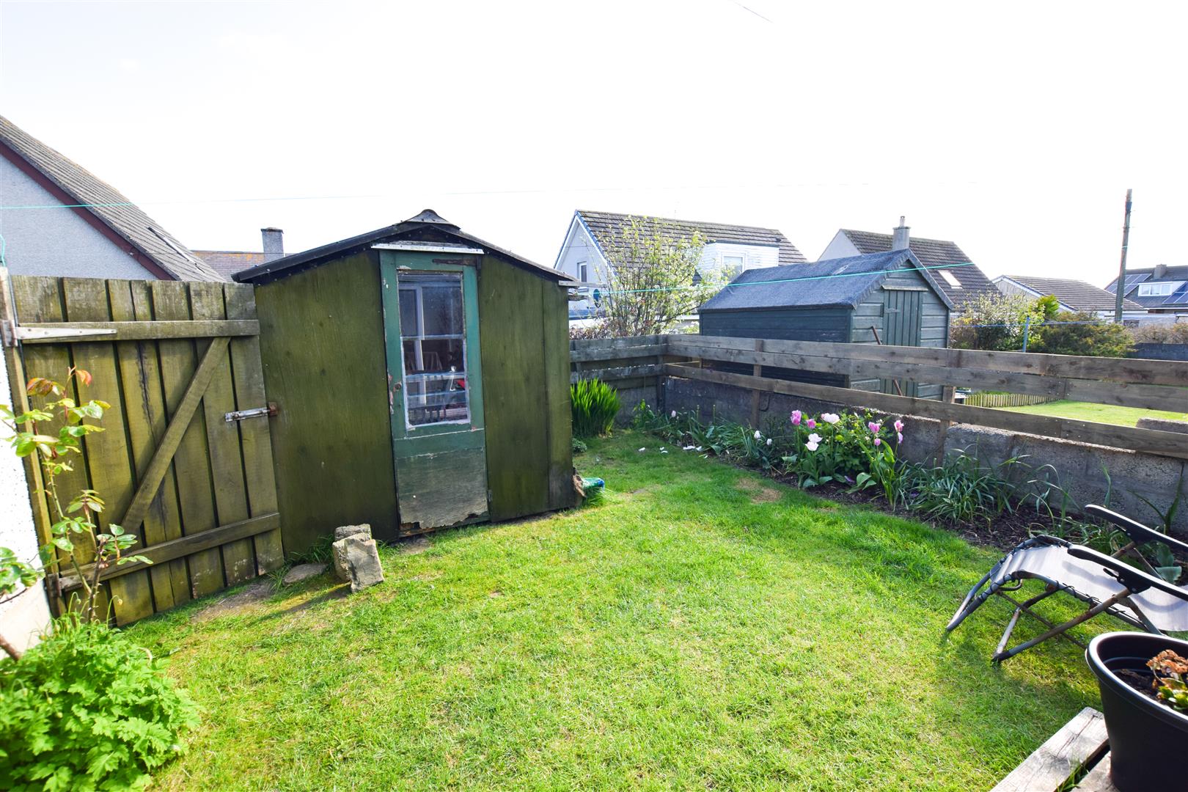About the Property
A five bedroomed detached villa with attached garage in popular cul de sac.
Property Details
PROPERTY
Situated in a quiet cul de sac, the detached house, 6 Langwell Crescent has been fully renovated to a high standard, offering stylish accommodation within walking distance of the town center and Noss Primary School. The accommodation comprises of, ground floor, study, two bedrooms, one with en-suite shower room, living room, family room, conservatory, kitchen/diner, utility room and family bathroom. The first floor comprises of two bedrooms with walk-in wardrobes and shower room. The modern kitchen/dining room has white gloss wall and base units with grey laminate worktop and splashbacks, double oven and gas hob, along with breakfast island, making it perfect for family dining or entertaining. The relaxing lounge has modern wood effect flooring with a wood burning stove, making it the heart of the home. A separate sitting room, currently used as teenage game room can be utilised as a formal dining room. The conservatory allows garden access and somewhere cosy if the weather is cooler. The downstairs bathroom consists of WC, stand-alone bath, sink unit and separate double shower cubicle with wet walling. From the first floor, the bedrooms enjoys sea views looking over towards Wick Bay and further out to sea. Externally the south facing rear garden is mainly laid to grass, with wooden storage shed. There is a tarmac driveway which provides space for off street parking, and leads to the garage.
Wick is the most northerly town on the East Coast of Scotland, on the popular NC500 tourist route with direct daily flights to Aberdeen and central train station. Offering multiple supermarket stores such as Tesco, Lidl, B&M, Superdrug and Argos. Primary and secondary education is fully provided. Sporting facilities include a fine links golf course, squash club and public swimming pool/gymnasium.
ENTRANCE VESTIBULE
approx 1.79m x 1.15m (approx 5'10" x 3'9")
LOUNGE
approx 4.99m x 4.04m (approx 16'4" x 13'3")
KITCHEN/DINER
approx 3.15m x 6.72m (approx 10'4" x 22'0")
DINING ROOM
approx 5.01m x 3.27m (approx 16'5" x 10'8")
FAMILY ROOM/SITTING ROOM
approx 2.23m x 3.91m (approx 7'3" x 12'9")
UTILITY ROOM
approx 3.66m x 1.50m (approx 12'0" x 4'11")
STUDY
approx 2.74m x 2.74m (approx 8'11" x 8'11")
BEDROOM FIVE
approx 3.13m x 4.42m (approx 10'3" x 14'6")
EN-SUITE
approx 0.86m x 3.01m (approx 2'9" x 9'10")
BEDROOM THREE
approx 3.17m x 4.29m (approx 10'4" x 14'0")
BEDROOM FOUR
approx 4.12m x 3.82m at widest point (approx 13'6"
BATHROOM
approx 3.63m x 1.78m (approx 11'10" x 5'10")
WALK IN WARDROBE
approx 1.74m x 3.27m (approx 5'8" x 10'8")
SHOWER ROOM
approx 1.61m x 2.20m (approx 5'3" x 7'2")
GARAGE
approx 4.81m x 3.13m (approx 15'9" x 10'3")
SERVICES
Mains water, gas, electricity and drainage.
EXTRAS
All fitted floor coverings, curtains and blinds.
HEATING
Mains gas central heating.
GLAZING
Double glazed windows throughout.
COUNCIL TAX BAND
D
VIEWING
Strictly by appointment via Munro & Noble Telephone 01955 602222
ENTRY
By mutual agreement.
HOME REPORT
Home Report Valuation - £260,000
A full home report is available via Munro & Noble website.




















