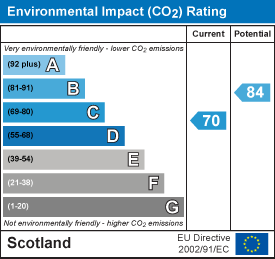About the Property
**CLOSING DATE SET – WEDNESDAY 22ND JANUARY AT 12 NOON**
A four bedroomed detached bungalow, benefitting from a single detached garage, a driveway and stunning views towards the Kessock Bridge.
Property Details
PROPERTY
Occupying a generous corner plot 71 Firthview Drive is a four bedroomed, detached bungalow that is located in the Scorguie district of Inverness and would make an ideal family home. Benefiting from stunning views towards the Kessock Bridge, off-street parking, a detached single garage and double glazed windows, early viewing is highly recommended to fully appreciate the accommodation on offer. Spread over one floor, the accommodation within comprises an entrance vestibule boasting a stain glass window, an entrance hall with ample storage facilities, a dual aspect bright and spacious open plan lounge/dining room, a kitchen, a conservatory, four bedrooms (one which is currently being utilised as a study) with the principle bedroom having fitted wardrobes and an en-suite bathroom, and completing the accommodation is the shower room. The kitchen comprises wall and base mounted units and worktops, a large larder cupboard, a sink with mixer tap and drainer. Included in the sale is the electric cooker, a dishwasher, a freestanding fridge/freezer and a washing machine.
The property benefits from a wrap-around garden, with mature flowers and shrubs to the front elevation, there is a lock block driveway that leads up the side of the property, to the detached single garage which has a window and a pedestrian door to the rear elevation. To the rear of the property, the garden is laid to lawn with a patio area to enjoy al-fresco dining. The property is located in the Scorguie district of Inverness. Local amenities include both primary and secondary schooling, Blackpark Filling Station and Kinmylies Shopping area. There is a regular bus service to and from Inverness City Centre where a more comprehensive range of amenities can be found including Eastgate Shopping Centre, bus and train stations, cafés, bars, restaurants and High Street shops.
ENTRANCE VESTIBULE
approx 1.38m x 1.77m (approx 4'6" x 5'9")
ENTRANCE HALL
LOUNGE/DINING ROOM
approx 7.39 x 5.08m (at widest point) (approx 24'2
KITCHEN
approx 3.86m x 6.45m (at widest point) (approx 12'
CONSERVATORY
approx 3.75m x 3.65m (approx 12'3" x 11'11")
SHOWER ROOM
approx 1.97m x 2.69m (approx 6'5" x 8'9" )
BEDROOM TWO
approx 2.69m x 3.43m (approx 8'9" x 11'3" )
BEDROOM ONE
approx 2.98m x 4.40m (approx 9'9" x 14'5")
EN-SUITE BATHROOM
approx 2.49m x 1.97m (approx 8'2" x 6'5")
BEDROOM THREE
approx 2.11m x 3.29m (approx 6'11" x 10'9")
BEDROOM FOUR/STUDY
approx 2.48m x 3.30m (approx 8'1" x 10'9")
GARAGE
SERVICES
Mains electricity, water and drainage.
EXTRAS
All carpets, fitted floor coverings, curtains and blinds. A washing machine, dishwasher, an electric cooker and a freestanding fridge freezer.
HEATING
Gas warm air heating system.
GLAZING
Double glazing throughout.
COUNCIL TAX BAND
E
VIEWING
Strictly by appointment via Munro & Noble Property Shop - Telephone 01463 22 55 33.
ENTRY
By mutual agreement.
HOME REPORT
Home Report Valuation - £280,000
A full Home Report is available via Munro & Noble website.


























