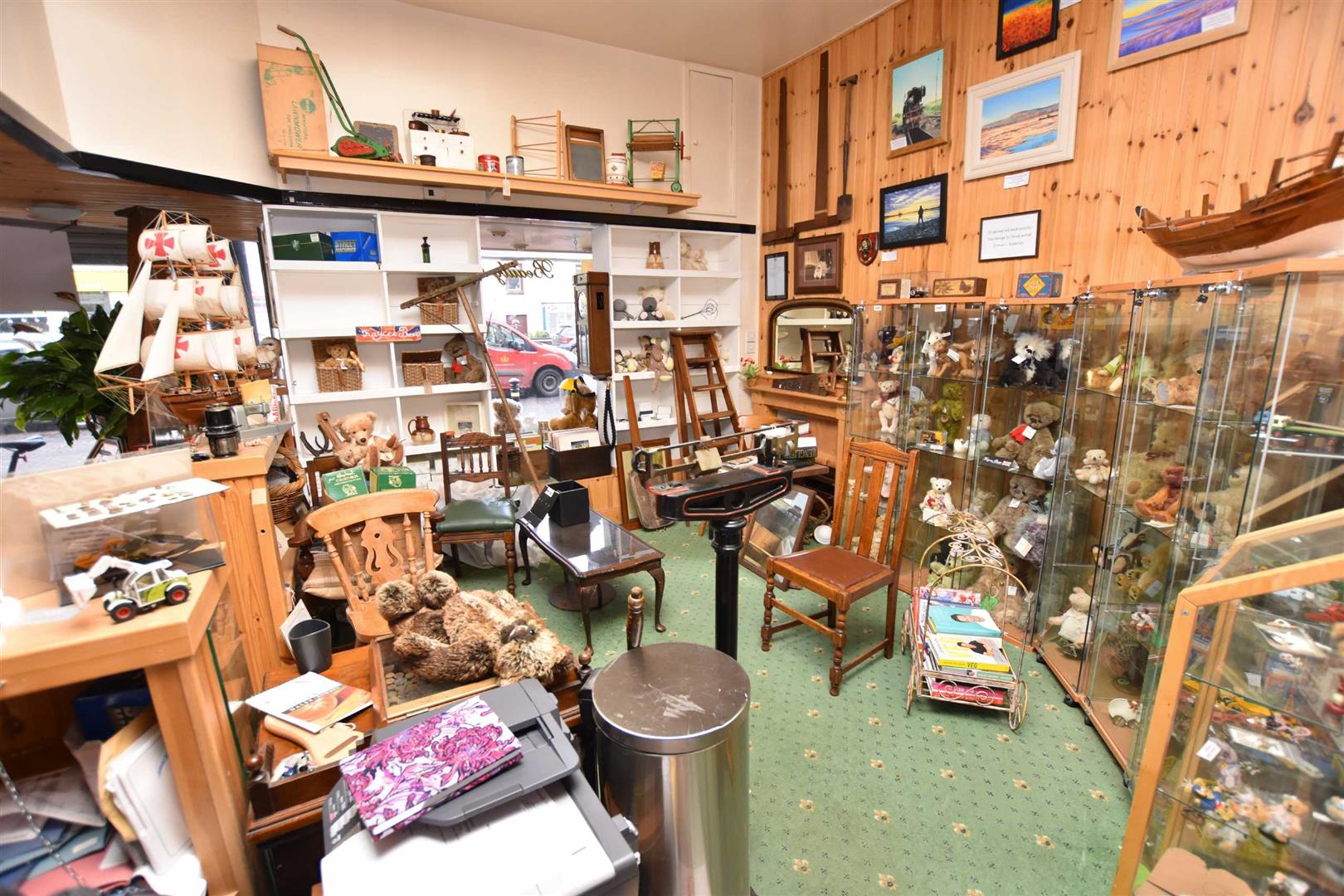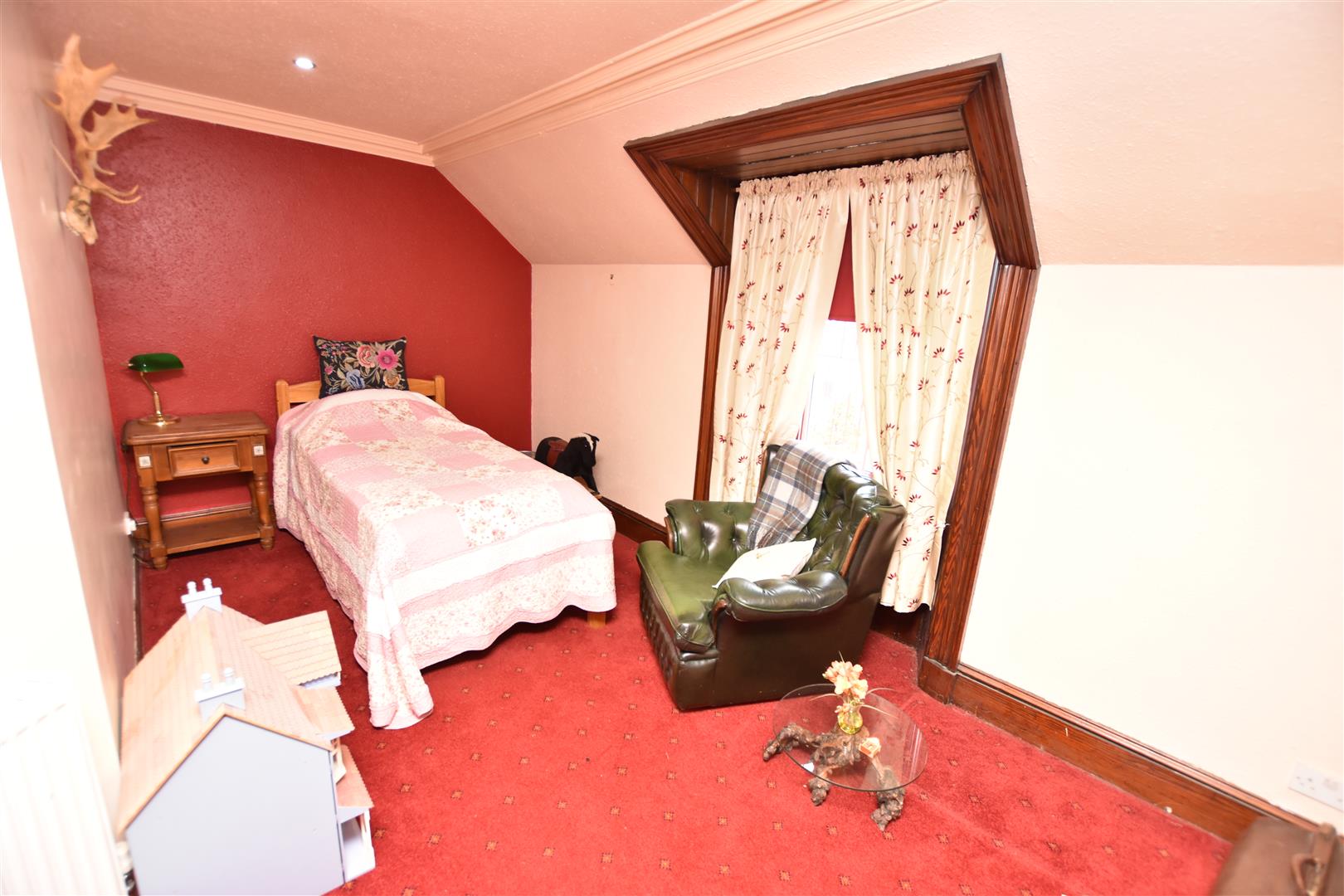About the Property
A ground floor retail unit with integral 2 bedroomed maisonette above, located on Invergordon’s High Street.
Property Details
PROPERTY
This sale presents an exciting opportunity for people to purchase a lifestyle property in the heart of the village of Invergordon. The property comprises accommodation spread over three floors with the retail unit and residential accommodation being integral to one another. On the ground floor can be found a retail space with High Street frontage, off which is an inner hall that has a mezzanine which could be utilised in a number of ways including as storage space. Located off the hall can be found, a side vestibule that has access to the front and rear of the building, a utility room, that has plumbing for a washing machine and from which a WC and a small courtyard can be accessed. A grand carpeted staircase that once belonged in the now demolished Invergordon Castle ascends to the first-floor landing off which the open plan kitchen/lounge can be found. The kitchen has a gas Rangemaster stove, a Belfast style sink with mixer tap and there is a double-glazed door to the rear that opens onto an external staircase. The generously sized lounge has an open fireplace with tiled inset and wooden mantlepiece, to one side of which is a shelved alcove. Completing the accommodation and located on the third floor is a shower room comprising a WC, a wash hand basin and shower cubicle, and two bedrooms, the principal bedroom boasting two double fitted wardrobes and a dressing room with a fitted storage cupboard. Ideally situated in the centre of the eastern Highlands with views over the Black Isle, local amenities in Invergordon include primary and secondary schools, supermarket shopping, Post Office, banks, restaurants, medical centre, and bus routes.
GROUND FLOOR RETAIL SPACE
approx 5.46m x 7.11m (approx 17'10" x 23'3")
GROUND FLOOR HALL WITH MEZZANINE
approx 3.51m x 4.65m (approx 11'6" x 15'3")
Mezzanine Approx 1.46m x 3.03m
SIDE VESTIBULE
approx 1.32m x 7.07m (approx 4'3" x 23'2")
UTILITY ROOM
approx 2.15m x 2.15m (approx 7'0" x 7'0")
WC
approx 1.52m x 1.25m (approx 4'11" x 4'1")
FIRST FLOOR LANDING
OPEN PLAN LIVING AREA
Kitchen Area Approx 5.98m x 5.25m
Lounge Area Approx 5.23m x 5.39m
SECOND FLOOR LANDING
BEDROOM ONE
approx 5.18m x 5.38m (at widest point) (approx 16'
DRESSING ROOM
approx 3.21m x 2.78m (approx 10'6" x 9'1")
BEDROOM TWO
approx 3.00m x 4.32m (approx 9'10" x 14'2")
SHOWER ROOM
approx 1.50m x 2.04m (approx 4'11" x 6'8")
SERVICES
Mains electricity, drainage, gas and water.
EXTRAS
All fitted floor coverings.
HEATING
Gas fired central heating.
GLAZING
Double glazed windows with the exception of the retail space which is single glazed.
VIEWING
Strictly by appointment via Munro & Noble Property Shop -Telephone 01463 22 55 33.
ENTRY
By mutual agreement.














