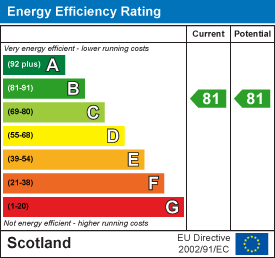About the Property
A two, double bedroomed ground floor flat, with communal garden and parking space, located in Leachkin that is fully double glazed and has gas central heating.
- Ground floor flat
- Communal garden
- Parking space
- Double glazed
- Gas central heating
- Walk-in condition
Property Details
PROPERTY
Located in the popular Leachkin area of Inverness, this deceptively spacious two bedroomed property would make an ideal home for the young and elderly alike and viewing is highly recommend to fully appreciate the accommodation on offer. The well-presented property is in walk-in condition and benefits from ample storage provisions, gas central heating, double glazing and views over the countryside and beyond. The accommodation within is spread over one floor and comprises an entrance vestibule, an entrance hall (with large storage cupboard), a spacious lounge, which with the clever use of glazing allows in a natural abundance of light, two double bedrooms both having fitted mirrored wardrobes, a stylish bathroom and a kitchen/diner. The bathroom has a WC, a wash hand basin, a vanity shelf, a bathtub and a separate shower cubical with main shower. The modern kitchen/diner provides ample space for a dining table, and is fitted with wall and base mounted units with worktops, a 1 ½ stainless steel sink with mixer tap and drainer, and the integrated goods include a Neff electric oven and gas hob with extractor hood over and a dishwasher. Located here and included in the sale is a washing machine, a fridge-freezer and a kitchen cabinet.
Externally, there is a communal garden to the rear of the property which is laid to lawn with a gravel area and to the front of the property there is a allocated parking space, with additional spaces for visitors. Local amenities include both primary and secondary schooling, Blackpark Filling Station and Kinmylies Shopping area which includes a Spar shop, a hairdressers, a chemist and a takeaway. There is a regular bus service to and from Inverness City Centre where a more comprehensive range of amenities can be found.
ENTRANCE VESTIBULE
approx 1.17m x 2.10m (approx 3'10" x 6'10")
ENTRANCE HALL
LOUNGE
approx 3.74m x 3.93m (approx 12'3" x 12'10")
BEDROOM TWO
approx 2.92m x 2.56m (approx 9'6" x 8'4")
BATHROOM
approx 2.00m x 3.04m (approx 6'6" x 9'11")
BEDROOM ONE
approx 3.34m x 3.54m (approx 10'11" x 11'7")
KITCHEN/DINER
approx 3.35m x 3.94m (approx 10'11" x 12'11")
SERVICES
Mains electricity, gas, water and drainage.
EXTRAS
All carpets, fitted floor coverings and blinds. A washing machine, a fridge-freezer, a kitchen cabinet, a shoe rack and a storage unit. Others items of furniture are available under separate negotiation.
HEATING
Gas central heating.
GLAZING
Double glazing throughout.
COUNCIL TAX BAND
C
VIEWING
Strictly by appointment via Munro & Noble Property Shop - Telephone 01463 22 55 33.
ENTRY
By mutual agreement.
HOME REPORT
Home Report Valuation - £160,000
A full Home Report is available via Munro & Noble - property@munronoble.com.















