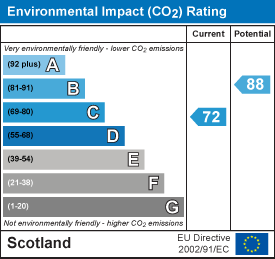About the Property
**CLOSING DATE SET – THURSDAY 19th DECEMBER AT 3PM**
An immaculate three bedroomed, semi-detached bungalow which boasts an enclosed rear garden, a detached garage, external store room and gas central heating.
- Immaculately presented
- Three double bedrooms
- Partial views towards the city and Kessock Bridge
- Modern fitted kitchen
- Stylish bathroom
- Ample storage throughout
- Double glazed windows
- Gas central heating
- Detached garage
- External store
Property Details
PROPERTY
Located on the West side of Inverness, this fantastic three bedroomed bungalow with garden grounds and detached garage sits on a quiet street in the established residential area of Scorguie, and benefits from partial views towards the city and Kessock Bridge. In walk-in condition throughout, the current owners have upgraded this home with quality finishes including oak doors, Amtico flooring and a stylish fitted kitchen. The deceptively spacious accommodation will appeal to families and early viewing is recommended. Inside consists of an entrance hall, three double bedrooms (all with storage facilities) a wet-walled bathroom comprising a wash hand basin within a vanity unit, a WC and a bath with electric shower over, and a generous open plan lounge/dining room which has a picture window to the front elevation, benefiting from a natural abundance of light. Completing the accommodation is the kitchen. This bright and airy room is fitted with sleek wall and base mounted units with worktops and has a 1½ sink with mixer taps and drainer. The integral goods include a Bosche eye-level microwave and oven, an induction hob with fan over, dishwasher and fridge-freezer. From here, a door give access to the rear garden. A great feature of this home is the ample storage it provides with three hallway cupboards and a partially floored loft with fitted ladder. Further pleasing features include gas central heating and double glazed windows.
Outside, the front garden has a mature rockery, filled with a selection of colourful plants and shrubs and is enclosed by walling. A tarmac driveway runs to the side elevation and offers sufficient off-street parking for a number of vehicles and leads to the single garage which has electric, lighting, a roller and pedestrian door. Further to this the external store room, which provides further storage and also has electric and lighting. The rear garden is of low maintenance being laid to patio with a flower border, and is fully enclosed by walling and timber fencing, providing privacy. This space makes an ideal setting for al-fresco dining, entertaining and enjoying the sunshine. The garden backs on to a large area of green, ideal for outdoor activities in the summer.
96 Scorguie Drive is conveniently located within walking distance of the Caledonian Canal, Blackpark Filling Station and both primary and secondary schooling. Kinmylies shopping precinct is located nearby and includes a take-away restaurant, hairdresser, Spar store, a chemist and doctors surgery.
ENTRANCE HALL
BATHROOM
approx 1.83m x 2.49m (at widest point) (approx 6'0
BEDROOM THREE
approx 2.58m x 3.49m (approx 8'5" x 11'5")
BEDROOM TWO
approx 2.63m x 3.48m (approx 8'7" x 11'5")
BEDROOM ONE
approx 2.97m x 4.40m (approx 9'8" x 14'5")
LOUNGE/DINING ROOM
approx 3.85m x 6.11m (approx 12'7" x 20'0")
KITCHEN
approx 2.95m x 3.34m (approx 9'8" x 10'11")
GARAGE
approx 2.96m x 6.32m (approx 9'8" x 20'8")
STORE
approx 4.13m x 2.42m (approx 13'6" x 7'11")
SERVICES
Mains water, electricity, gas, and drainage.
EXTRAS
All carpets, fitted floor coverings, curtains, blinds, and wardrobe. The children’s playhouse is not included in the sale.
HEATING
Gas central heating.
GLAZING
Double glazed windows throughout.
COUNCIL TAX BAND
D
VIEWING
Strictly by appointment via Munro & Noble Property Shop - Telephone 01463 22 55 33.
ENTRY
By mutual agreement.
HOME REPORT
Home Report Valuation - £220,000
A full Home Report is available via Munro & Noble website.






















