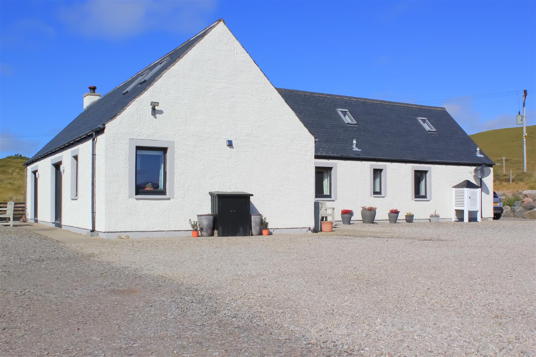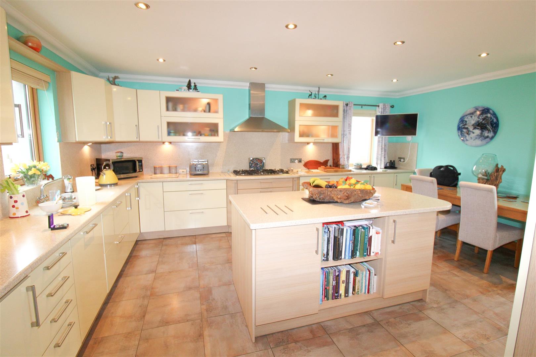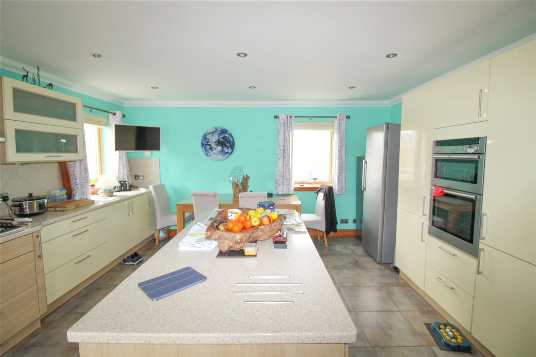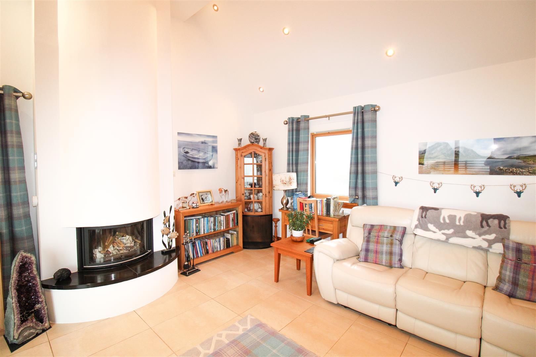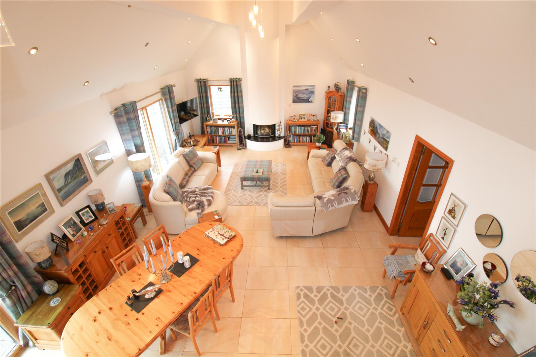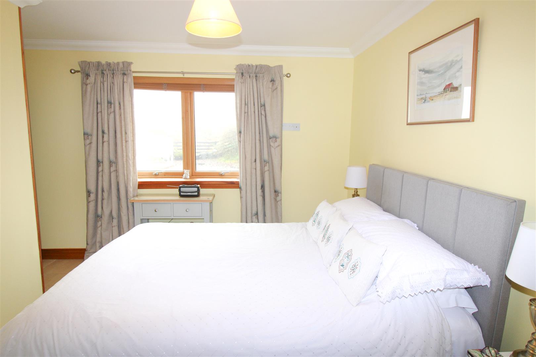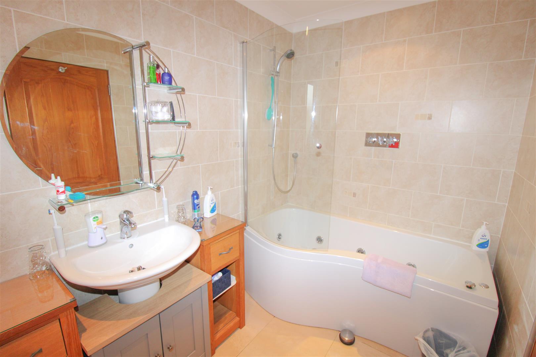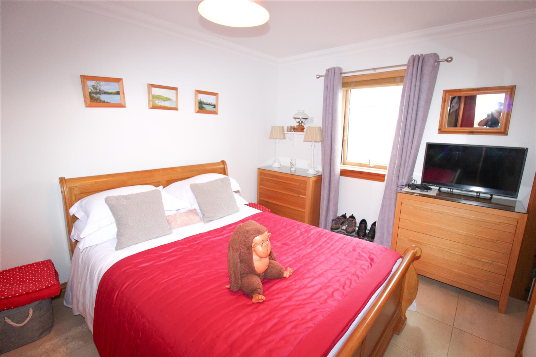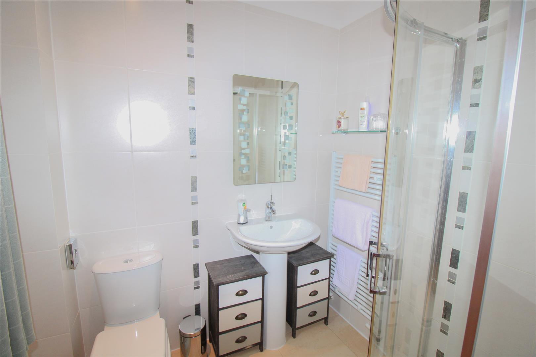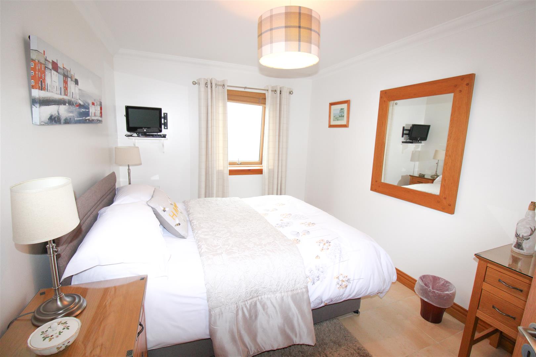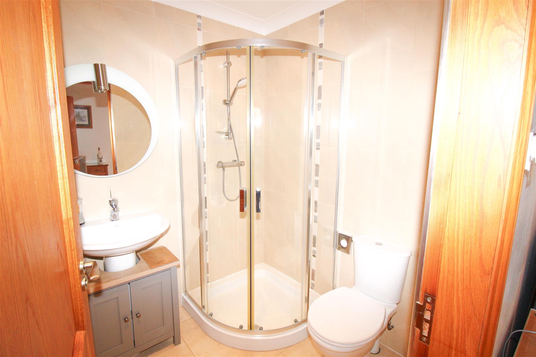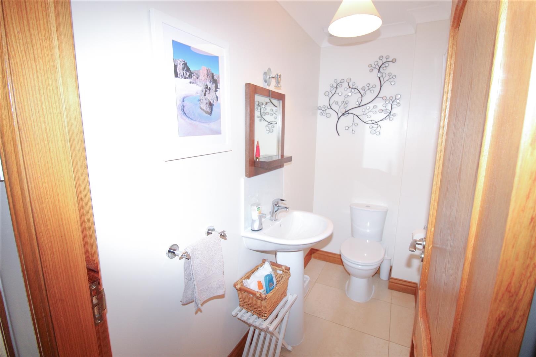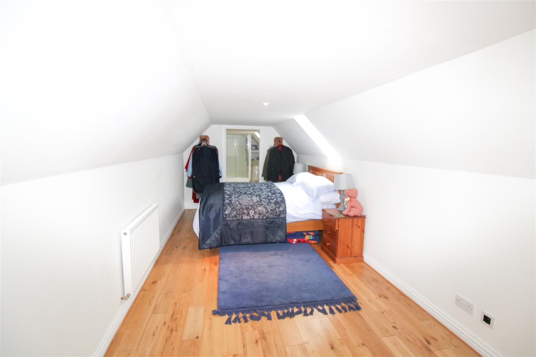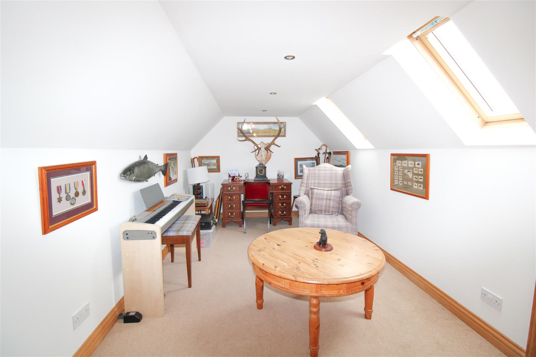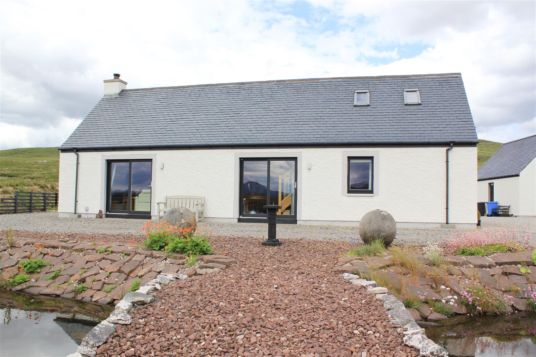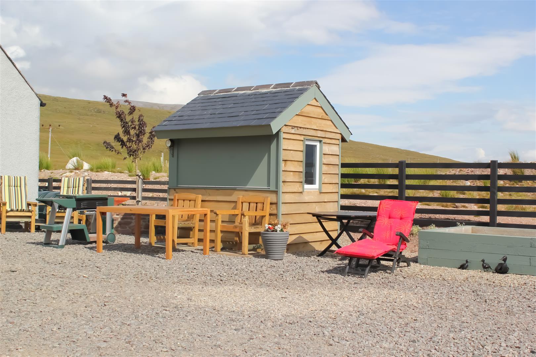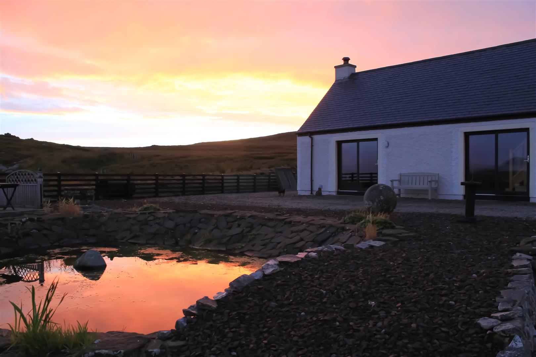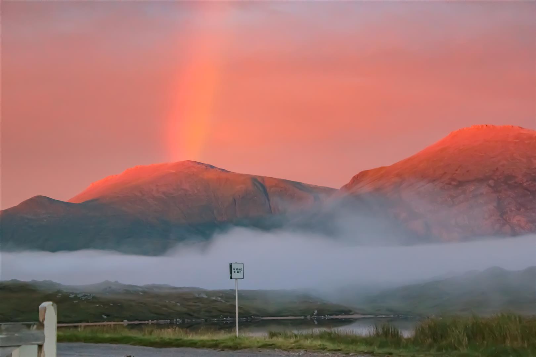About the Property
Three bedroom villa with panoramic views to the loch and countryside. Immaculate garden with BBQ hut & art hut.
- Detached three bedroom house
- Elevated position with 360 panoramic views
- Well presented
- Double glazing
- Oil fired central heating with underfloor heating on ground floor
- Large well maintained garden
- Double stone built garage with power and light
- Shed, wood shed and barbecue hut
- Art hut which is fully insulated with power and light
- Successfully run as a B&B previously
Property Details
PROPERTY
Ard na Bruthaich is a well-presented detached villa, situated in the beautiful, rural setting of Gualin, 4 miles from the village of Rhiconich, 10 miles from Durness and Kinlochbervie in the North West Highlands. Occupying an elevated position, this stunning property has 360° panoramic views of the surrounding countryside and Loch Taebhaidh. In excellent, decorative order, the accommodation comprises, kitchen/diner, lounge/diner, mezzanine study, WC, three double bedrooms, all with en-suite facilities, mezzanine, currently utilised as a fourth bedroom, accessed via a spiral staircase and shower room. The entrance hall leads to a magnificent lounge/diner with cathedral ceilings, modern log burner, two sets of patio doors with lovely views and ceramic flooring which runs throughout the ground floor. A stylish oak and glass staircase leads to a mezzanine level which is used as a study. The large kitchen/diner is well appointed, with cream gloss wall and base units and central island, splashback, sink/drainer and mixer tap, and includes an integrated 6 burner gas hob, cooker hood, double oven, dishwasher, under counter freezer, washing machine and tiled ceramic floor. The property benefits from double glazing, oil central heating, full fibre broadband which is perfect for working from home, and underfloor heating on the ground floor with zoned controls. Externally, the land surrounding the property is defined by ranch style fencing and mainly laid to gravel with an ornamental pond and large area for parking. There is a stone built double garage with power and light, which is insulated and has a floored loft for storage. Also, in the garden there is a shed, wood shed and BBQ hut with patio area for sitting out. An art hut which is fully insulated with power and light and double glazing. This property has previously run as a B&B and it all set if it was returned to this type of business.
ENTRANCE HALLWAY
approx 2.40m x 1.66m (approx 7'10" x 5'5")
HALLWAY
approx. 8.60m x 1.18m (approx. 28'2" x 3'10")
KITCHEN/DINER
approx 5.37m x 4.66m (approx 17'7" x 15'3")
LOUNGE/DINER
approx 9.90m x 5.40m (approx 32'5" x 17'8")
MEZZANINE STUDY
approx 4.65m x 2.67m (approx 15'3" x 8'9")
WC
approx 2.30m x 1.10m (approx 7'6" x 3'7")
BEDROOM ONE
approx 3.50m x 2.78m (approx 11'5" x 9'1")
BEDROOM ONE EN SUITE
approx. 2.75m x 1.75m (approx. 9'0" x 5'8")
BEDROOM TWO
approx 4.10m x 2.89m (approx 13'5" x 9'5")
BEDROOM TWO EN SUITE
approx. 2.00m x 1.76m (approx. 6'6" x 5'9")
BEDROOM THREE
approx 4.10m x 2.78m (approx 13'5" x 9'1")
BEDROOM THREE EN SUITE
approx. 2.00m x 1.75m (approx. 6'6" x 5'8")
MEZZANINE
approx 7.10m x 2.66m (approx 23'3" x 8'8")
SHOWER ROOM
approx. 4.74m x 2.88m (approx. 15'6" x 9'5")
SERVICES
Private septic tank and drainage.
Private water supply.
EXTRAS
All fitted floor coverings, ceramic floor tiles and engineered oak flooring, curtains and blinds.
GLAZING
Double glazing throughout.
HEATING
central heating.
COUNCIL TAX BAND
E
VIEWINGS
Strictly by appointment via Munro & Noble Telephone 01862 892 555
ENTRY
By mutual agreement.
HOME REPORT
Home Report Valuation - £390,000
A full home report is available via Munro & Noble website.


