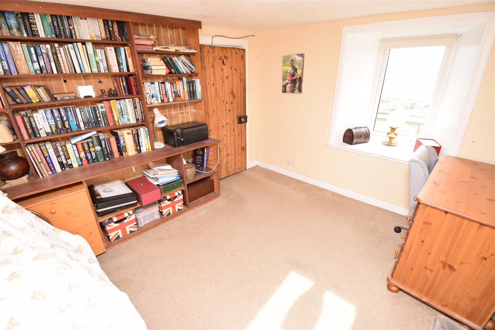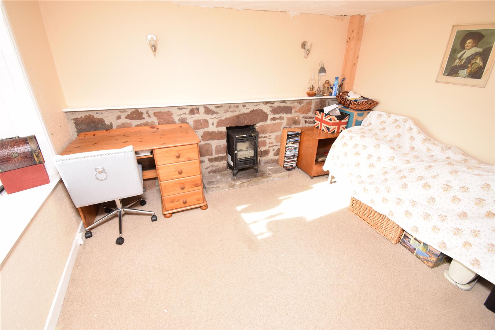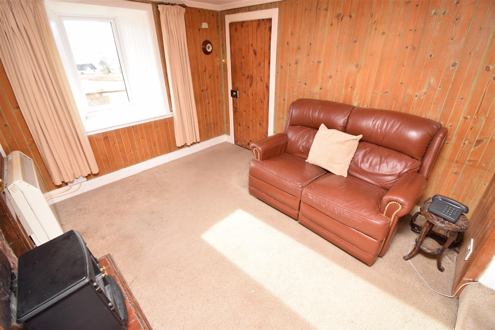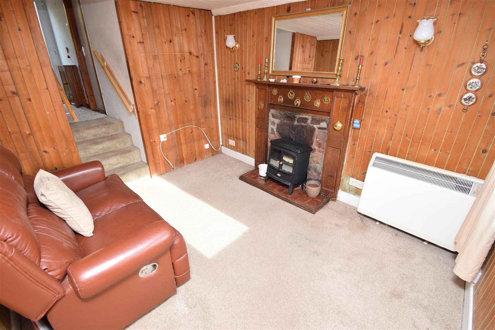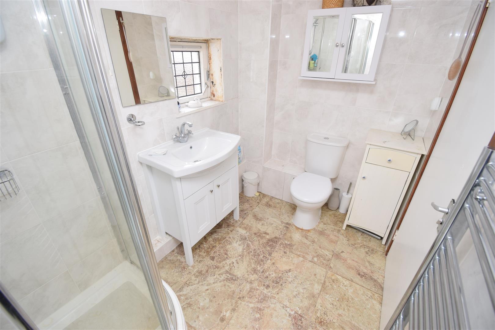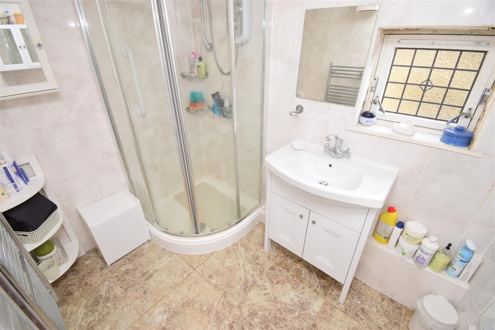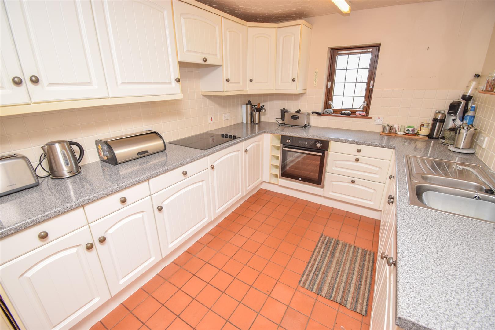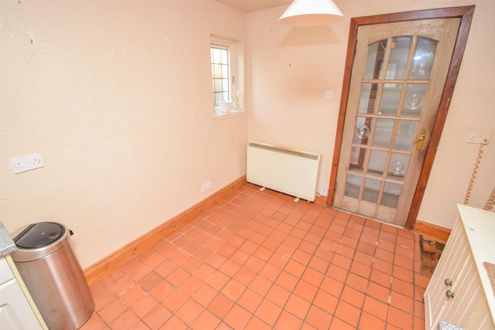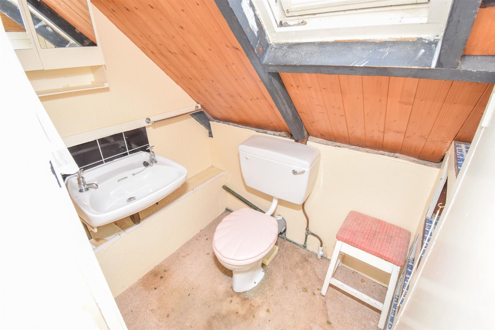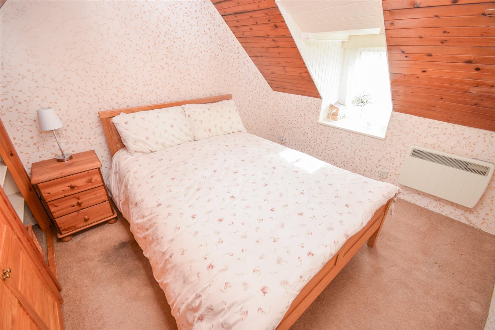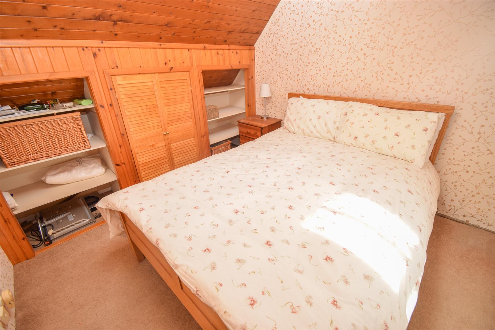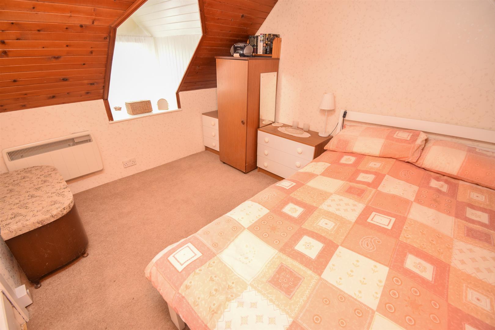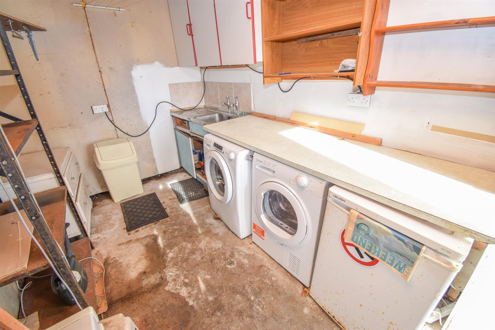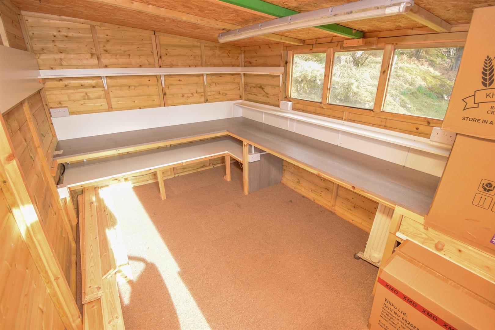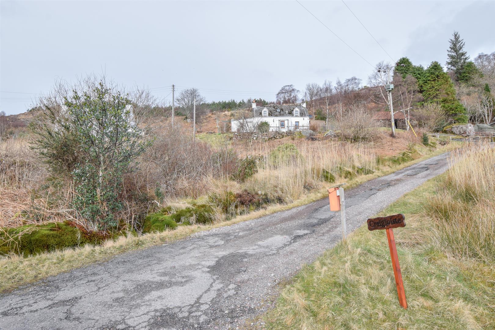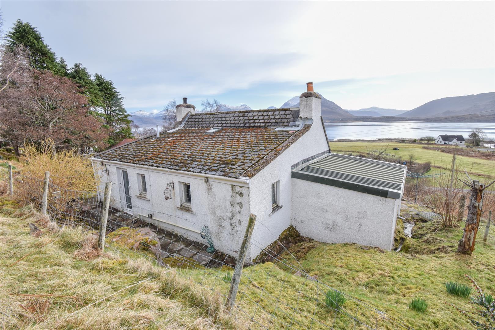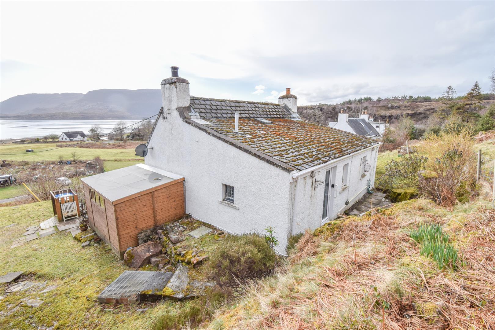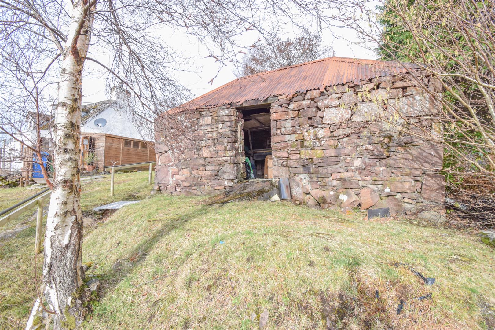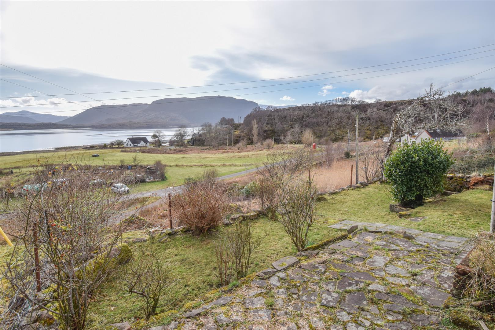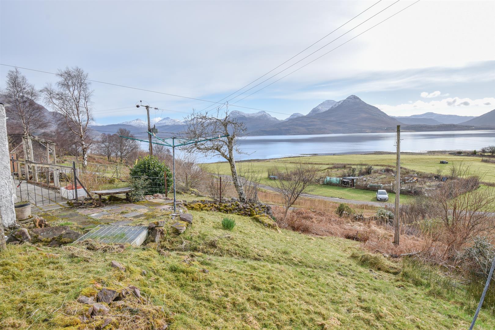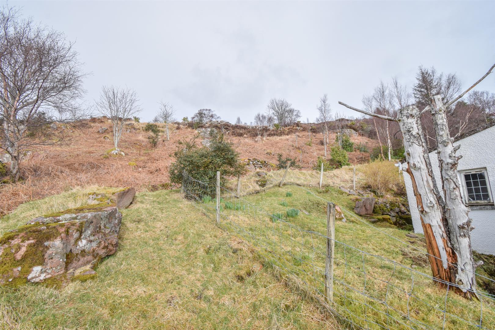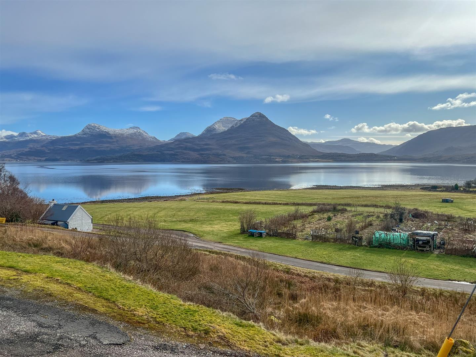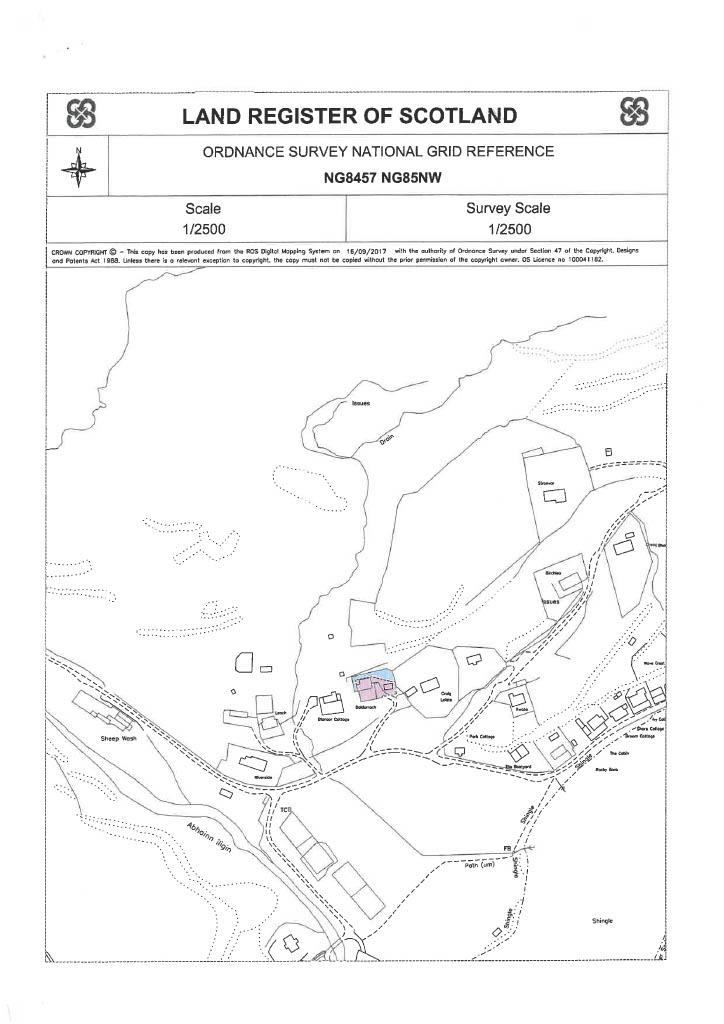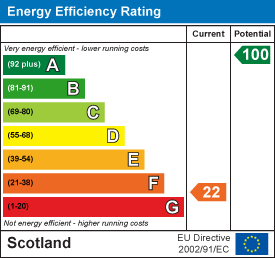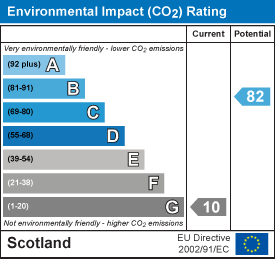About the Property
A delightful three bedroomed detached cottage with workshop/studio, which is located in Inveralligin and has electric heating and mixed glazing.
- Detached cottage with workshop/studio
- Electric heating
- Mixed glazing
- Picturesque location
Property Details
PROPERTY
Occupying an elevated plot and enjoying uninterrupted views over Upper Loch Torridon, Baldarroch is a charming, three bedroomed cottage situated in the remote crofting township of Inveralligin. Benefiting from mixed glazing, electric heating and a loft, early viewing is highly recommended to appreciate the space within and its picturesque location. The ground floor accommodation consists of an entrance porch and entrance hall (both having cupboards) a good sized bedroom, which is currently utilised as an office/study, a double aspect kitchen/breakfast room, a cosy lounge with fireplace, and a fully tiled shower room which has a WC, a wash hand basin and shower cubicle. The kitchen/breakfast room provides space for informal dining and is fitted with ample wall and base mounted units with worktops, a 1 ½ stainless steel sink drainer with mixer tap, splashbacks and an integral electric hob, oven and extractor fan. The kitchen gives access to the entrance hall, as well as the rear hall which has a door to the rear elevation. From the entrance hall, stairs rise to the first floor which comprises a small landing, a WC and two bedrooms, both having combed ceilings and one having fitted storage. All rooms apart from the kitchen, shower room and WC have front facing windows overlooking Upper Loch Torridon and the stunning surrounding area.
Externally, the cottage has a utility room which has a sink drainer and taps, a free-standing washing machine, tumble dryer, and two freezers, which are included in the sale price. An added feature of this home is the spacious timber workshop/studio which has power and lighting, ideal for professionals working from home. A further outbuilding located within the garden grounds provides extra storage, but requires maintenance. A shared, gravel road leads to the property driveway which provides off-road parking, and in turn leads to the front garden which is a combination of lawn, and patio, with a number of shrubs and a drying area. The rear garden is sloped and has a path, while being enclosed by fencing.
Baldarroch is situated on the North shore of Upper Loch Torridon in the village of Inveralligin. Local amenities can be found in nearby Torridon approx. 5 miles away and includes a general store/cafe, a medical practice, a community centre/cafe (offering evening meals) and an excellent restaurant and bar can be found across the Loch at the Torridon Hotel. Primary Schooling can be found in either Shieldaig which is approx 13 miles away or Kinlochewe which is around 15.5 miles away. Secondary Schooling is found in the town of Gairloch. Torridon is situated on the west coast of Scotland, approx. 70 miles to the west of Inverness. The area is a magnet for climbers, with 6 Munros.
ENTRANCE PORCH
approx 0.94m x 1.53m (approx 3'1" x 5'0")
ENTRANCE HALL
BEDROOM THREE/OFFICE
approx 3.37m x 3.00m (approx 11'0" x 9'10")
LOUNGE
approx 3.26m x 2.71m (approx 10'8" x 8'10")
REAR HALL
SHOWER ROOM
approx 2.58m x 1.66m (approx 8'5" x 5'5")
KITCHEN/BREAKFAST ROOM
approx 5.12m x 2.61m (approx 16'9" x 8'6")
LANDING
WC
approx 1.37m x 1.83m (approx 4'5" x 6'0")
BEDROOM ONE
approx 2.86m x 2.74m (approx 9'4" x 8'11")
BEDROOM TWO
approx 2.52m x 3.02m (approx 8'3" x 9'10")
EXTERNAL UTILITY ROOM
approx 2.24m x 3.79m (approx 7'4" x 12'5")
WORKSHOP/STUDIO
approx 2.31m x 3.62m (approx 7'6" x 11'10")
OUTBUILDING
approx 2.89m x 5.73m (approx 9'5" x 18'9")
SERVICES
Mains water, electricity, and drainage.
EXTRAS
All carpets, fitted floor coverings, curtains and blinds. White goods and furnishings.
HEATING
Electric heating.
GLAZING
Mixed glazing throughout.
COUNCIL TAX BAND
C
VIEWING
Strictly by appointment via Munro & Noble Property Shop -Telephone 01463 22 55 33.
ENTRY
By mutual agreement.
HOME REPORT
Home Report Valuation - £270,000
A full Home Report is available via Munro & Noble website.
GARDEN
Please note, the pink area coloured on the plans report is the only garden area offered for sale.


