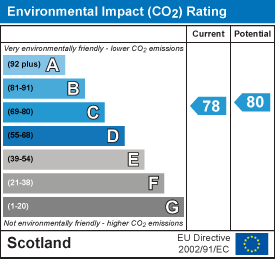About the Property
A two bedroomed, first floor apartment located in a retirement home complex, that is fully double glazed, has electric heating and resident’s parking.
- Double glazed windows
- Juliet Balcony
- Emergency pull cords
- Lift to all floors
- Laundry room
- Communal garden
- Residents' parking
- Residents' lounge
- House manager
- Emergency call system
Property Details
PROPERTY
40 Clachnaharry Court is a well-presented, two bedroomed, first floor apartment for the over 60s, and would make a lovely home for couples or individuals. The retirement home development is just a short distance from the city centre and has been designed with security and comfort in mind and offers a range of luxuries including a residents lounge, a laundry room, a guest suite, an emergency call system, a house manager and a lift to all floors. The property is accessed via a secure entry system and number 40 can be found on the first floor to the right elevation. The attractive accommodation offers comfortable and spacious living, and comprises an entrance hall which benefits from two good sized cupboards, a fully tiled shower room which comprises a shower cubicle with mains shower, a wash hand basin within a vanity unit, and WC, two double bedrooms, with the principal bedroom boasting a double wardrobe with mirrored doors, and a bright and airy open plan lounge/dining room which has a Juliet balcony overlooking the surrounding grounds. Completing the accommodation is the fitted kitchen which is accessed from the lounge/dining room. This room is fitted with wall and base mounted units with worktops, has a stainless steel sink with drainer and taps, and complimentary splashbacks. Integral goods include an electric hob with extractor fan over, an electric oven, and a free-standing fridge and freezer. Further pleasing features include double glazed windows and electric storage heaters and early viewing is recommended to appreciate the size of the welcoming accommodation within.
The property sits within a well-kept communal garden area and comes with residential parking, along with additional parking for visitors.
Clachnaharry Court is close to local amenities including a petrol station and a Co-op supermarket. There is a regular bus service into Inverness City Centre where a comprehensive range of amenities can be found including bus and train stations, a Post Office, pharmacies, cafés, bars, restaurants, Eastgate Shopping Centre and High Street shops. Inverness Airport is located at Dalcross approx. 7.5 miles east of Inverness.
ENTRANCE HALL
LOUNGE/DINING ROOM
approx 8.09m x 5.51m (at widest point) (approx 26'
KITCHEN
approx 2.42m x 2.29m (at widest point) (approx 7'1
BEDROOM TWO
approx 4.73m x 3.04m (approx 15'6" x 9'11" )
SHOWER ROOM
approx 1.67m x 2.05m (approx 5'5" x 6'8")
BEDROOM ONE
approx 4.73m x 3.29m (approx 15'6" x 10'9")
SERVICES
Mains electricity, water and drainage.
EXTRAS
All carpets and fitted floor coverings. Curtains, blinds and white goods. Some items of furniture are available by separate negotiation.
HEATING
Electric heating.
GLAZING
Double glazed windows throughout.
COUNCIL TAX BAND
D
VIEWING
Strictly by appointment via Munro & Noble Property Shop - Telephone 01463 22 55 33.
ENTRY
By mutual agreement.
HOME REPORT
Home Report Valuation - £140,000
A full Home Report is available via Munro & Noble website.















