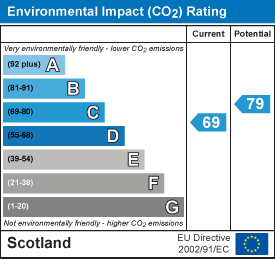About the Property
Substantial three bedroom flat in this sought after conversion. Large open plan lounge/dining/kitchen, three bedrooms, bathroom, additional loft rooms and garden. Viewing is highly recommended.
- Substantial three bedroom flat
- Sought after conversion of Culduthel House
- Large open plan lounge/dining room/kitchen
- Well appointed modern bathroom with bath and separate shower
- Log burning fires, gas central heating and solar water heating
- Large loft space divided into three rooms
- Ground floor entry up to first floor gallery landing and flat
- Good sized garden
- No chain
- Viewing highly recommended
Property Details
PROPERTY
Flat 8 Culduthel House is a well-proportioned, three bedroomed maisonette flat located in a desirable period conversion on Culduthel Road. The property is located close to a number of excellent amenities and just a few minutes drive from Inverness city centre. The flat boasts log burning fires, gas central heating, solar water heating, double glazed windows, off-street parking, a garage, a basement (which has co-ownership) and a generous garden. You enter the property through a ground floor entrance door into a reception hall with staircase leading to the first-floor gallery landing which has a feature log burning fire. The landing then leads into the main hallway which provides access to all the rooms within the flat. There is a spacious open plan lounge with log burning fire, dining room and a large well-appointed kitchen/diner. The kitchen has fully integrated appliances including double oven, hot drawer, electric hobs (standard and induction), fridge/freezer, washer/dryer and stainless steel sink with mixer tap. The kitchen is finished to a beautiful standard with wood and painted cabinetry and granite worktops throughout. Multiple windows flood the room with natural light from multiple aspects. There are three bedrooms accessed from the central hallway with the principal bedroom being extremely spacious and benefiting from built-in wardrobes. The bathroom is a beautifully finished modern suite which includes, WC, WHB, shower cubicle, bath with shower fitment, chrome towel rail and airing cupboard. Unique to this flat is a substantial three-room loft space which is accessed via a hidden staircase in a cupboard off the hallway. The space is currently used as an office and for storage but offers potential for various uses.
Externally, the property has off-street parking, private fenced off garden area and communal garden grounds. The property is located in the popular Culduthel area of Inverness where there is a general store, with primary and secondary schools also located close by. There is a regular bus service to and from Inverness City Centre where a more comprehensive range of facilities can be found, including Eastgate Shopping Centre and a selection of bars, restaurants, High Street shops, a post office, pharmacies and both bus and train stations. Inverness Airport is located at Dalcross approx. 7.5 miles east of Inverness.
ENTRANCE HALL
approx 5.21m x 1.82m (approx 17'1" x 5'11")
LANDING
approx 2.72m x 3.60m (approx 8'11" x 11'9")
OPEN PLAN LOUNGE/DINER
approx 6.16m x 4.85m (approx 20'2" x 15'10")
KITCHEN AREA
approx 3.14m x 4.85m (approx 10'3" x 15'10")
INNER HALL
approx 1.20m x 5.19m (approx 3'11" x 17'0" )
BEDROOM ONE
approx 4.12m x 4.68m (approx 13'6" x 15'4")
BEDROOM TWO
approx 2.96m x 4.08m (approx 9'8" x 13'4")
BEDROOM THREE
approx 2.70m x 2.74m (approx 8'10" x 8'11")
BATHROOM
approx 2.89m x 2.25m (approx 9'5" x 7'4")
LOFT ROOM ONE
approx 4.45m x 4.14m (approx 14'7" x 13'6")
LOFT ROOM TWO
approx 4.37m x 4.12m (approx 14'4" x 13'6")
LOFT ROOM THREE
approx 3.96m x 4.16m (approx 12'11" x 13'7")
SERVICES
Mains water, electricity, gas and drainage.
EXTRAS
All carpets, fitted floor coverings, blinds and fitted appliances. Some items of furniture are available under separate negotiation.
HEATING
Gas central heating with hive thermostat. Solar water system for additional water heating.
GLAZING
Double glazing throughout.
COUNCIL TAX BAND
D
VIEWING
Strictly by appointment via Munro & Noble Property Shop - Telephone 01463 22 55 33.
ENTRY
By mutual agreement.
HOME REPORT
Home Report Valuation - £260,000
A full Home Report is available via Munro & Noble website.
FACTORING FEE
Approximately £30 per month.






























