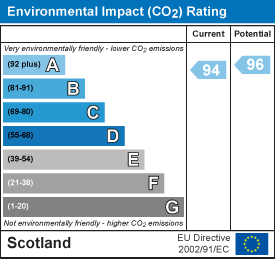About the Property
*** CLOSING DATE SET FRIDAY 22nd NOVEMBER @ 12NOON ***
A proficiently built three bedroom detached villa, with surrounding gardens.
360 TOUR OF GARAGE IS AVAILABLE ON REQUEST
Property Details
PROPERTY
Set in approximately half an acre, this modern three bedroom detached villa is finished to an excellent standard, with off white porcelain tiling flooring flowing throughout, oak woodwork and benefits from air source underfloor heating, solar PV panels and uPVC double glazing throughout. The accommodation comprises, entrance hallway, open plan kitchen/dining room, utility/cloak room, WC, sitting room, three bedrooms, two with en-suites, dressing room, lounge and bathroom. The bright and spacious entrance hall welcomes you in and leads to the open plan kitchen, which is the heart of the home. The triple aspect room comprises a custom designed Callerton kitchen, family dining area and relaxed lounge area. The centre piece of the kitchen is the island with five burner induction hob, microwave oven drawer and warming drawer, ideal for cooking or baking. Off the kitchen the WC and Cloakroom/utility room comprises base mounted units, sink and is plumbed for a washing machine. The sitting room is set around the double aspect picture windows framing the focal point electric fire. On the ground floor the principal bedroom has dressing room and en-suite facilities. Ascending the bespoke staircase the first floor opens into the lounge, flooded with light, there are picturesque views over the surrounding countryside out to Murkle Bay and Dunnet Head. The two bedrooms have neutral décor and carpeting, with bedroom three benefiting from en-suite facilities. Externally the integrated garage has power, water and electric charge point. Above the garage is a living area, this could be utilised as an office or with bathroom facilities installed an additional living area. This property is ready for a family to take up residence and would be well suited to multigenerational living. Viewing is highly recommended to appreciate the impeccable attention to detail this property offers.
KITCHEN
approx. 8.00m x 5.00m (approx. 26'2" x 16'4")
UTILITY/CLOAK ROOM
approx. 3.00m x 2.96m (approx. 9'10" x 9'8")
WC
approx. 2.00m x 1.00m (approx. 6'6" x 3'3")
SITTING ROOM
approx. 6.00m x 5.00m (approx. 19'8" x 16'4")
BEDROOM ONE
approx. 5.00m x 4.40m (approx. 16'4" x 14'5")
EN-SUITE
approx. 3.11m x 2.10m (approx. 10'2" x 6'10")
DRESSING ROOM
approx. 2.83m x 1.71m (approx. 9'3" x 5'7")
LOUNGE
approx. 9.00m x 5.00m (approx. 29'6" x 16'4")
BATHROOM
approx. 4.25m x 2.00m (approx. 13'11" x 6'6")
BEDROOM TWO
approx. 4.43m x 3.19m (approx. 14'6" x 10'5")
BEDROOM TWO EN-SUITE
approx. 3.19m x 2.69m (approx. 10'5" x 8'9")
BEDROOM THREE
approx. 4.41m x 2.89m (approx. 14'5" x 9'5")
SERVICES
Mains water, electricity and private drainage with septic tank.
EXTRAS
All fitted floor coverings.
Chandeliers and curtain poles will not be included with sale.
HEATING
Air source underfloor central heating.
GLAZING
uPVC double glazing throughout.
COUNCIL TAX BAND
F
VIEWING
Strictly by appointment via Munro & Noble - Telephone 01955 602222
ENTRY
By mutual agreement.
HOME REPORT
Home Report Valuation - £340,000
A full home report is available via Munro & Noble website.





















