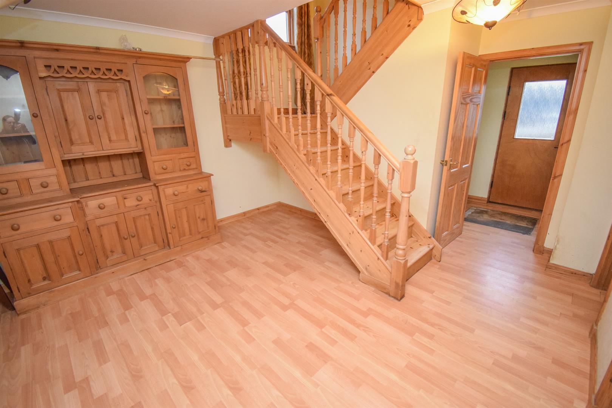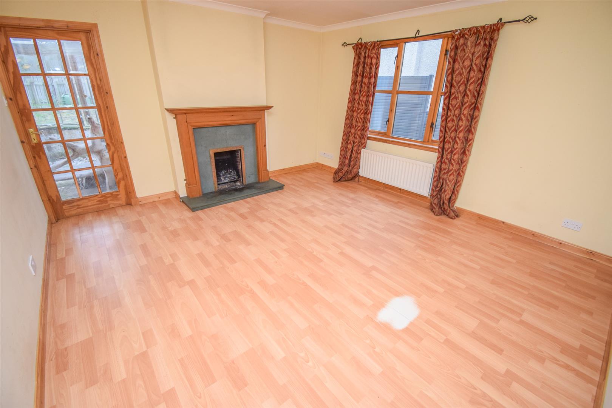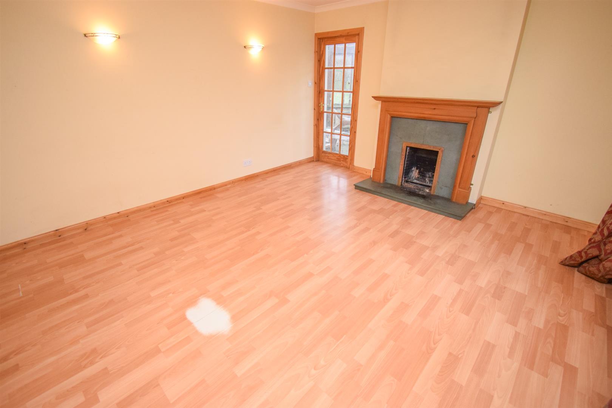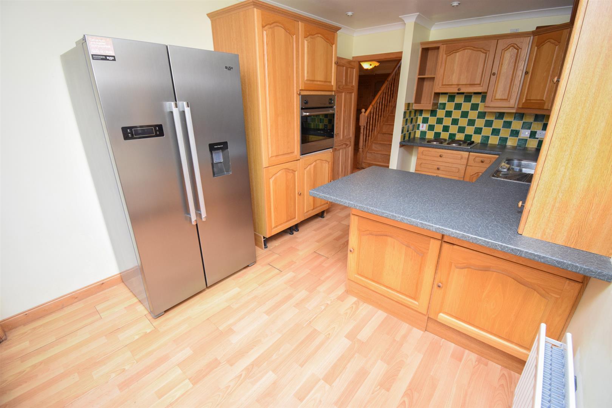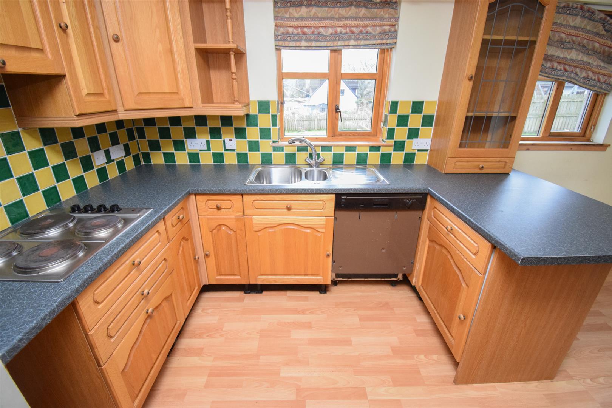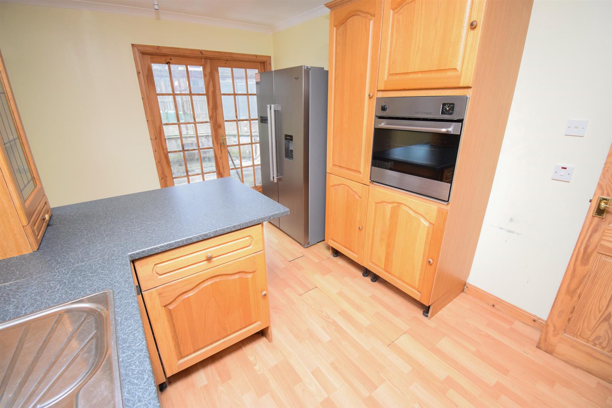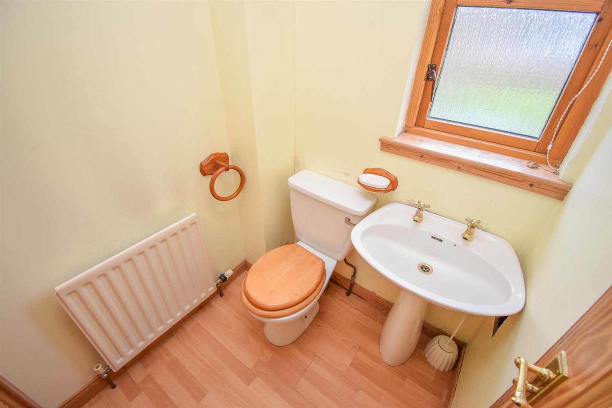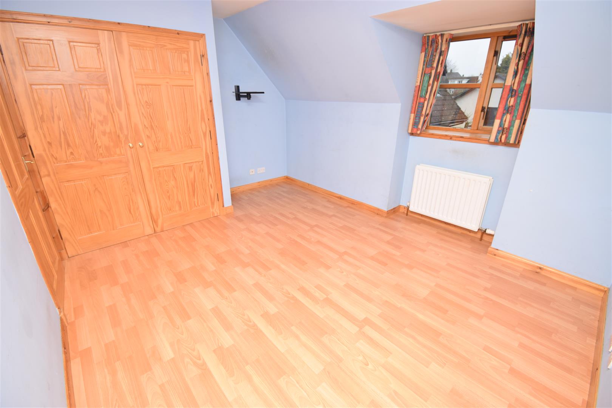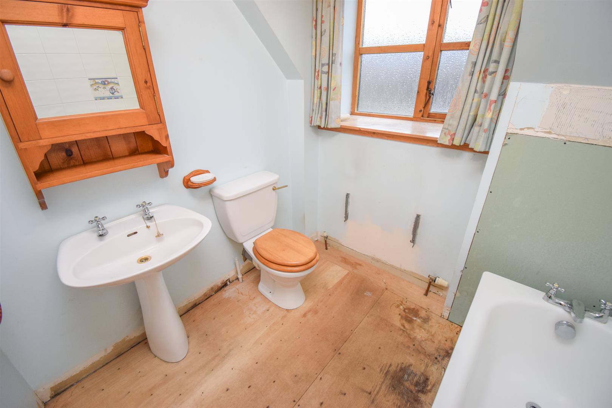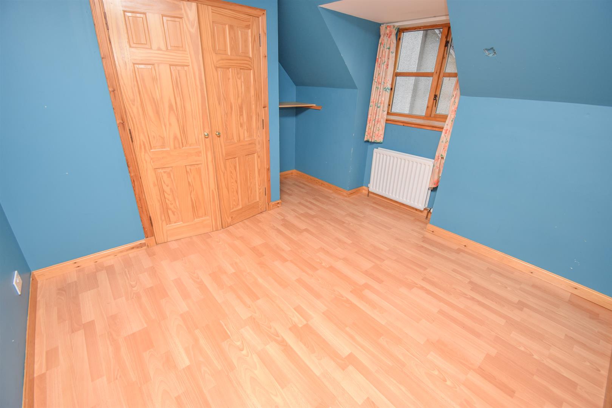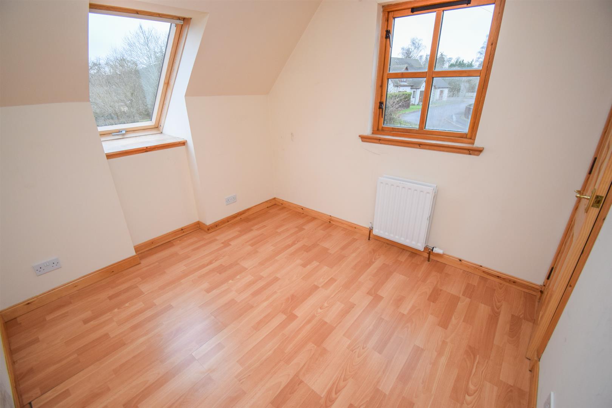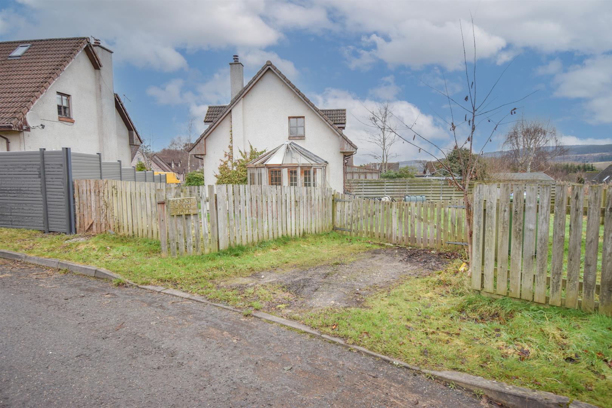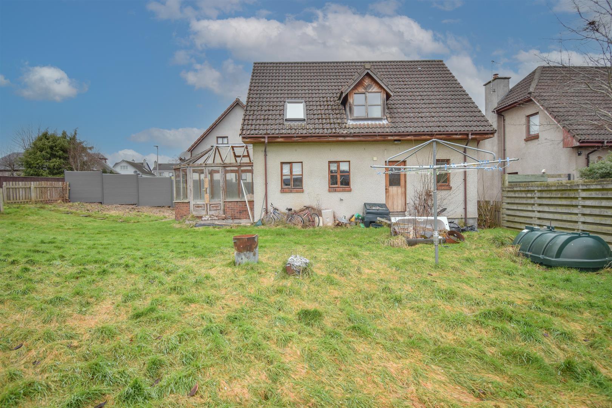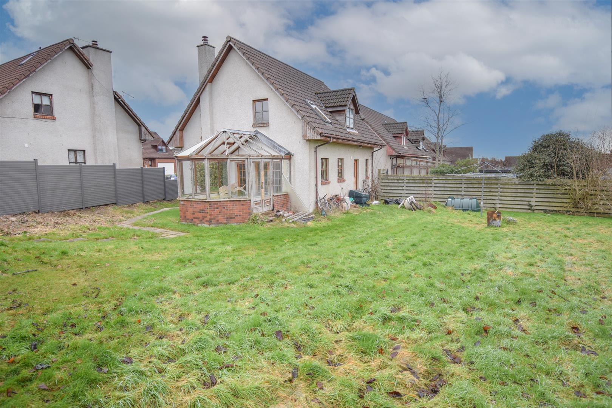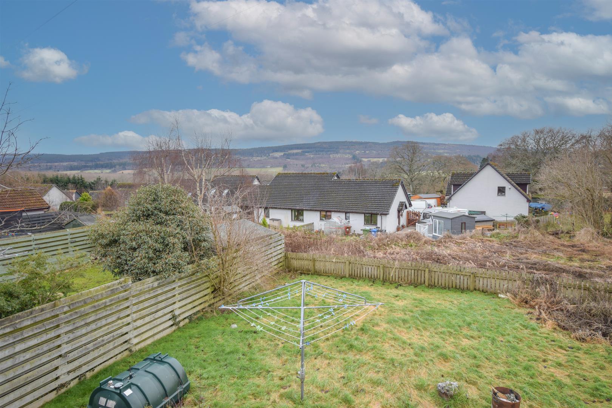About the Property
A three bedroomed, detached villa with off-street parking located in the village of Kirkhill which has oiled fired central heating and double glazed windows.
- Quiet location
- Front & rear gardens
- Off- street parking
- Good sized hallway
- Utility area
- Three bedrooms
Property Details
PROPERTY
Located in the peaceful village of Kirkhill, The Orrin is a three bedroomed, detached villa which boasts sizeable garden grounds, a driveway and views towards to surrounding countryside. The property requires a degree of modernisation, but once complete, the flexible accommodation will suit a number of prospective purchasers, especially families and is conveniently located within walking distance to primary schooling, and a bus stop which allows easy commuting to the city of Inverness. Inside, the entrance vestibule leads to the spacious hallway, off which can be found a well-proportioned lounge with conservatory off, a fitted kitchen, a utility area (with a door to the rear elevation) and a useful WC. The kitchen comprises wall and base mounted units with worktops, splashbacks, and 1½ stainless steel sink with drainer and mixer tap. Integral goods include an eye-level oven, an electric hob with extractor fan over and a dishwasher. Further to this is a breakfast bar for informal dining, and a door to the conservatory. White goods included in the sale consist of a washing machine, tumble dryer, and fridge-freezer.
From the hallway, stairs rise to the first floor accommodation which consist of three bedrooms, and a bathroom comprising a WC, a wash hand basin and bath, completed with complimentary tiling. A great feature of the property is the ample storage it provides, with a two spacious cupboards, loft space, and all three bedrooms boasting fitted storage facilities. Further pleasing features include oil fired central heating and double glazed windows. Please note, the conservatory is in a poor and dangerous state of repair and should not be accessed for safety reasons. Outside, the garden grounds surround the property and are laid to lawn, and enclosed by timber fencing. There is a driveway to the rear elevation, and this is where the property is always accessed from.
Kirkhill is a vibrant community with regular village activities and local amenities include a community hall, church, and a nursery. Primary schooling is within walking distance to the property, and secondary schooling is available at Charleston Academy in Inverness. The location is ideal for walkers and cyclists alike, with many lovely walks and country routes nearby.
ENTRANCE VESTIBULE
approx 1.47m x 1.41m (approx 4'9" x 4'7")
LOUNGE/DINER
approx 4.08m x 4.29m (approx 13'4" x 14'0")
CONSERVATORY
KITCHEN
approx 4.62m x 2.77m (approx 15'1" x 9'1")
REAR HALL
UTILITY ROOM
approx 1.98m x 1.42m (approx 6'5" x 4'7")
WC
approx 1.38m x 1.42m (approx 4'6" x 4'7")
LANDING
BEDROOM ONE
approx 3.57m x 4.18m (approx 11'8" x 13'8")
BATHROOM
approx 2.15m x 2.00m (approx 7'0" x 6'6")
BEDROOM TWO
approx 3.91m x 3.57m (approx 12'9" x 11'8")
BEDROOM THREE
approx 2.66m x 3.02m (approx 8'8" x 9'10")
SERVICES
Mains electricity, water and drainage.
EXTRAS
All fitted floor coverings, curtains, blinds and free standing white goods.
HEATING
Oil fired central heating.
GLAZING
Double glazed windows throughout.
COUNCIL TAX BAND
E
VIEWING
Strictly by appointment via Munro & Noble Property Shop - Telephone 01463 22 55 33
ENTRY
By mutual agreement.
HOME REPORT
Home Report Valuation - £200,000
A full Home Report is available via Munro & Noble website.


