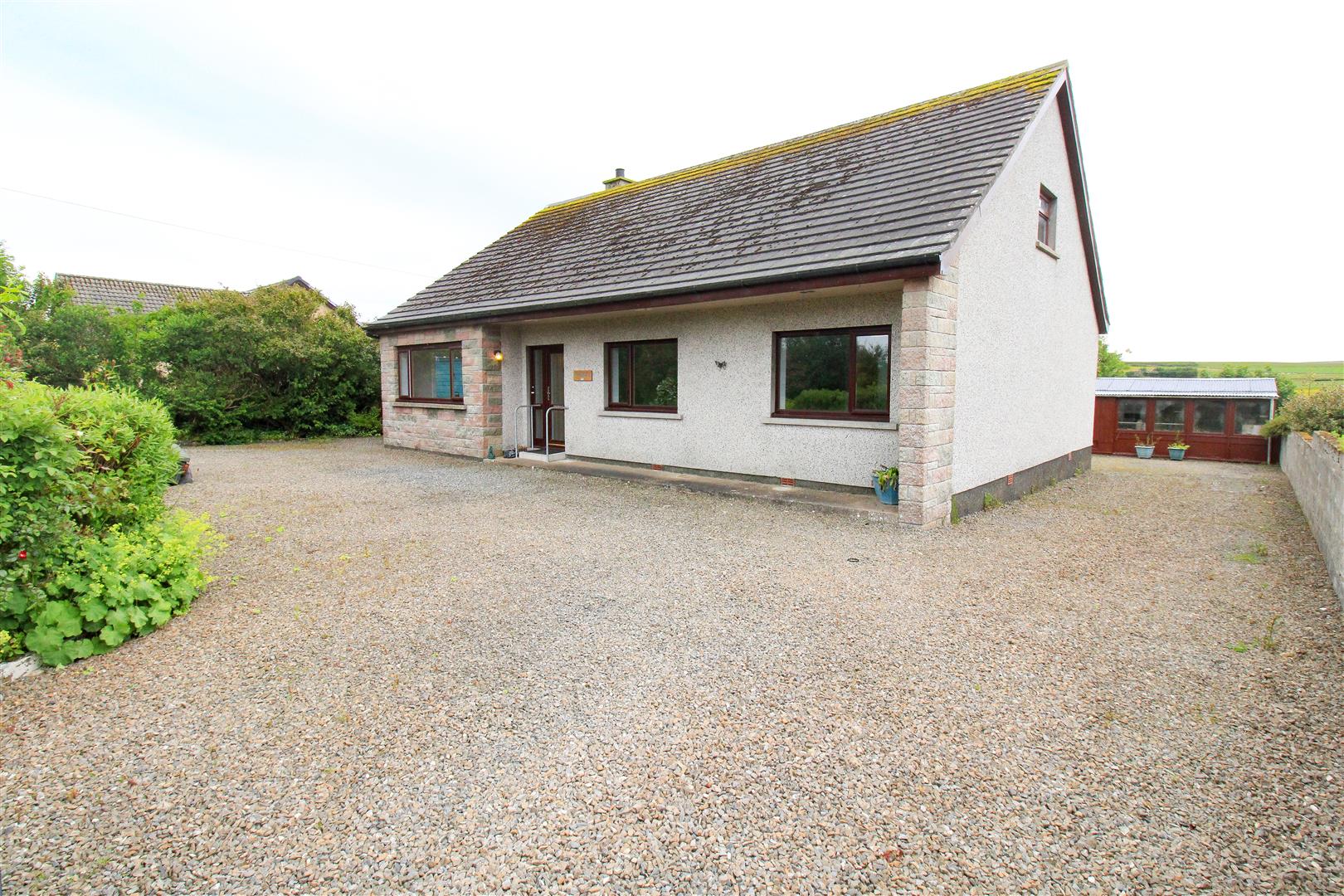About the Property
A three bedroom detached bungalow, situated on the outskirts of Castletown, with off road parking and large front and rear gardens.
- Renovation project
- Village outskirts location
- Large garden
Property Details
PROPERTY
A rare opportunity to purchase a three-bedroom, detached bungalow, located on the outskirts of Castletown, with picturesque views over the surrounding countryside. The property benefits from uPVC double glazing throughout and electric central heating. In need of modernisation, this property will make a beautiful family home, the accommodation comprises, front entrance vestibule, living room, kitchen/diner, utility room, dining room, three double bedrooms, bathroom and integral garage.
Set in approximately half an acre, the large garden is mainly laid to lawn, the property has a gravel driveway providing parking for several vehicles which leads to an attached garage with power & light. The garden is well maintained with mature shrubs and trees bordering the property.
The coastal village of Castletown lies 5 miles east of Thurso and has a range of shops and services including grocery store, butchers, garage, hairdressers and garden centre. There is a modern medical centre and a Primary School which also provides Nursery education. The beach and harbour are close to the village and it is only a short walk to the famous Dunnet sands. The Castlehill Flagstone Trail has become a popular visitor attraction revealing the history of the flagstone industry in past times. There are regular local bus services to Thurso and Wick and a school bus to Thurso High School.
FRONT ENTRANCE VESTIBULE
approx 1.72m x 1.25m (approx 5'7" x 4'1")
LIVING ROOM
approx 5.08m x 3.66m (approx 16'7" x 12'0")
KITCHEN/DINER
approx 3.92m x 3.62m (approx 12'10" x 11'10")
UTILITY ROOM / REAR VESTIBULE
approx 5.09m x 2.08m (approx 16'8" x 6'9")
DINING ROOM
approx 3.58m x 3.09m (approx 11'8" x 10'1")
BATHROOM
approx 3.60m x 1.74m (approx 11'9" x 5'8")
BEDROOM ONE
approx 3.59m x 3.15m (approx 11'9" x 10'4")
BEDROOM TWO
approx 3.50m x 3.13m (approx 11'5" x 10'3")
BEDROOM THREE
approx 3.66m x 3.42m (approx 12'0" x 11'2")
GARAGE
approx 6.46m x 3.74m (approx 21'2" x 12'3")
SERVICES
Mains electricity, water and drainage.
EXTRAS
All fitted floor coverings, curtains and blinds.
GLAZING
Double glazing throughout.
HEATING
LPG central heating.
COUNCIL TAX BAND
D
VIEWINGS
Strictly by appointment via Munro & Noble Telephone 01955 602222
ENTRY
By mutual agreement.
HOME REPORT
Home Report Valuation - £205,000
A full home report is available via Munro & Noble website.
















